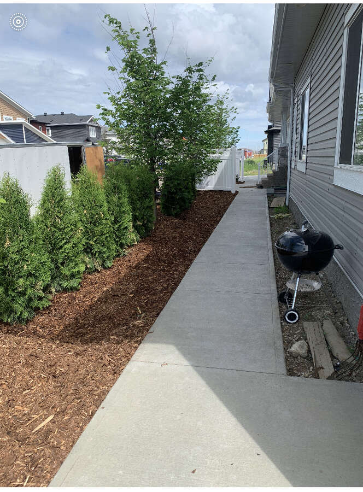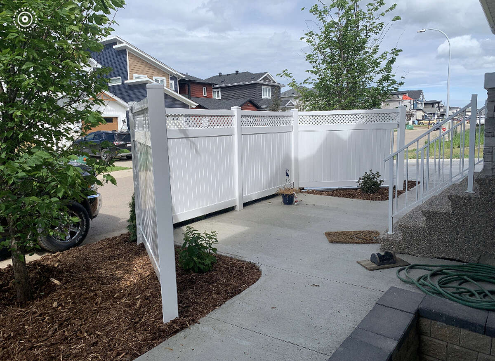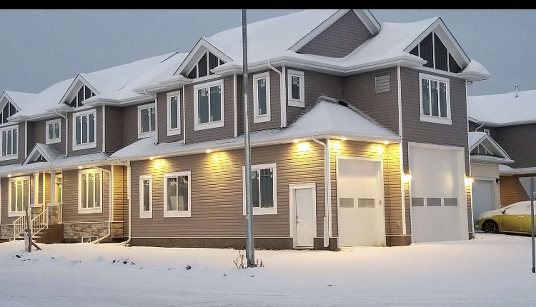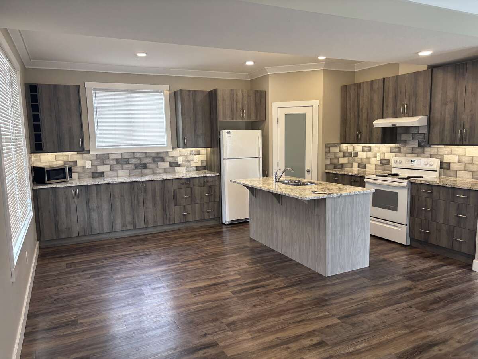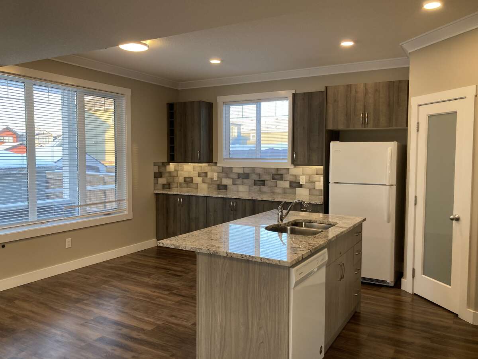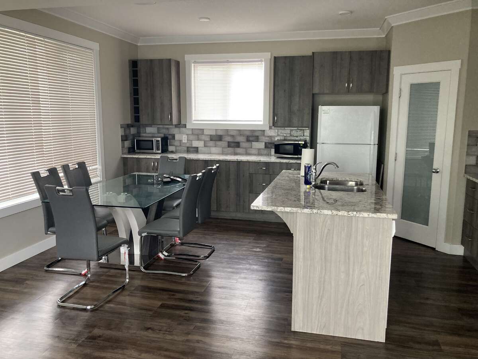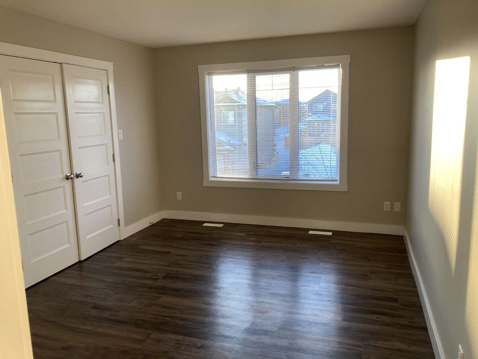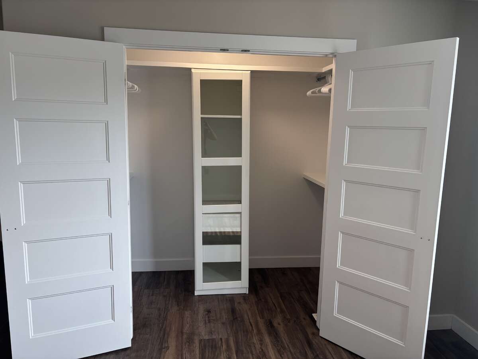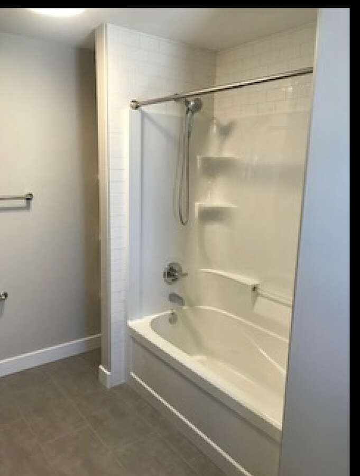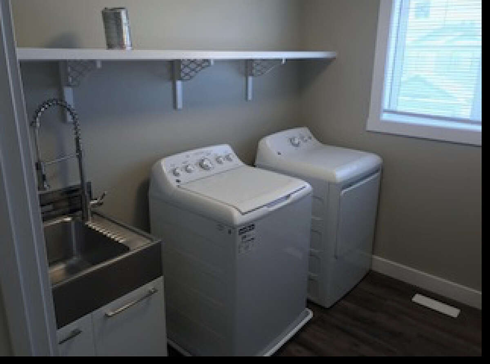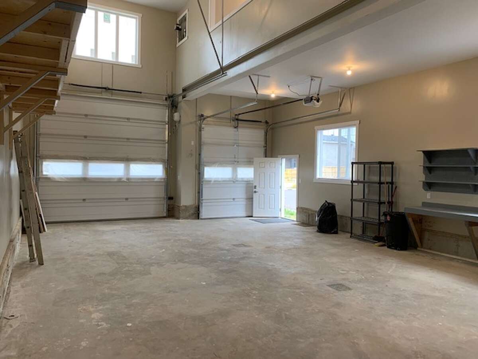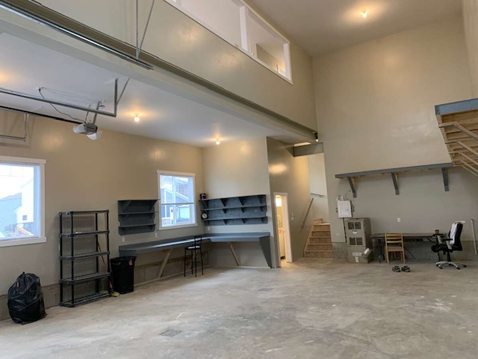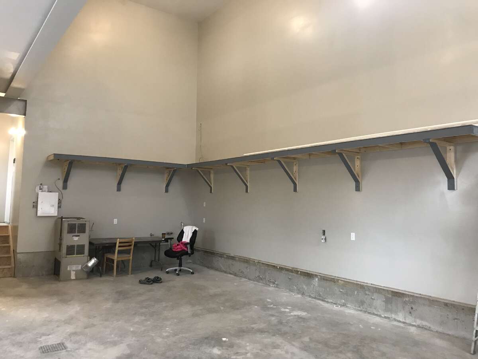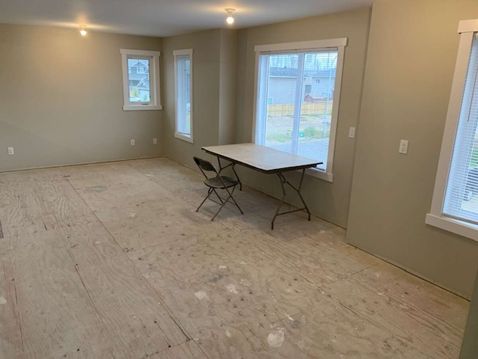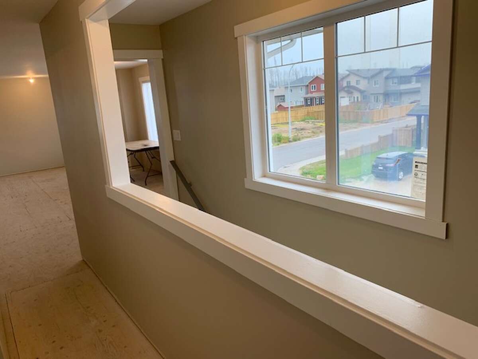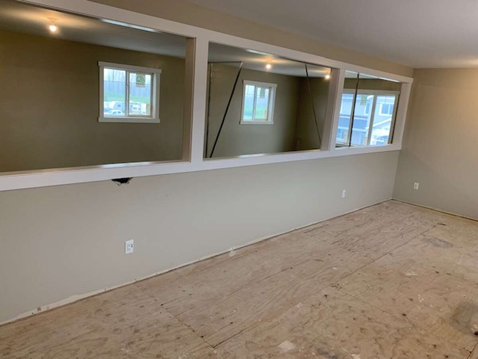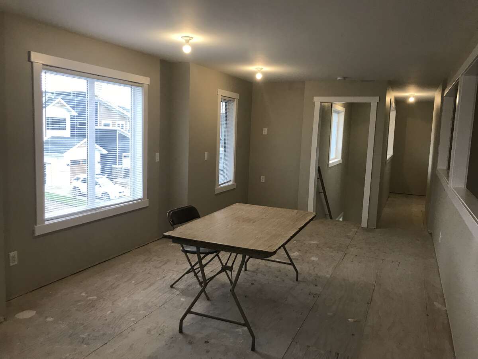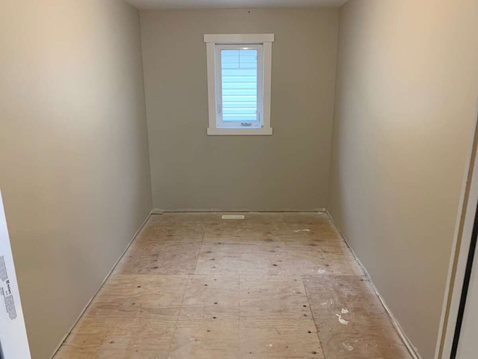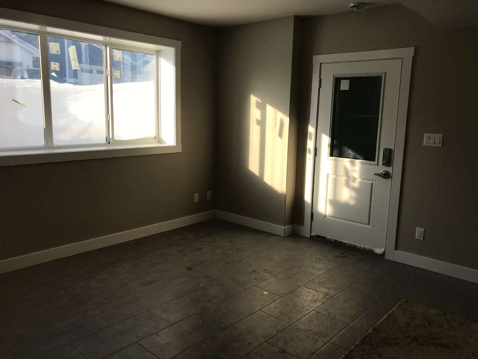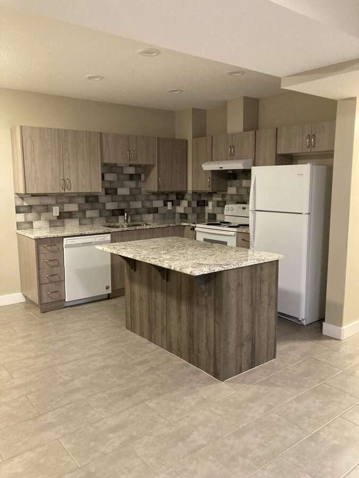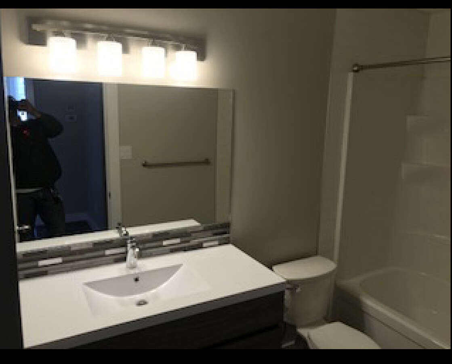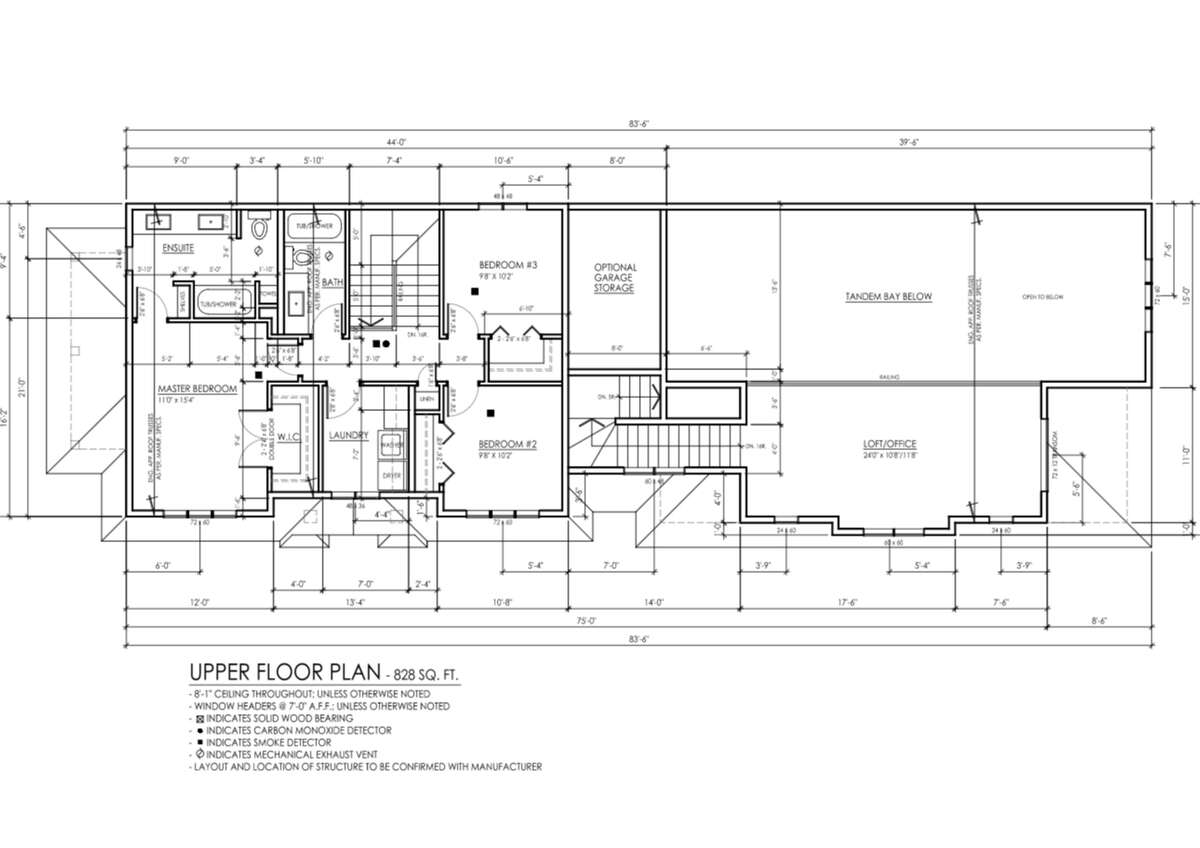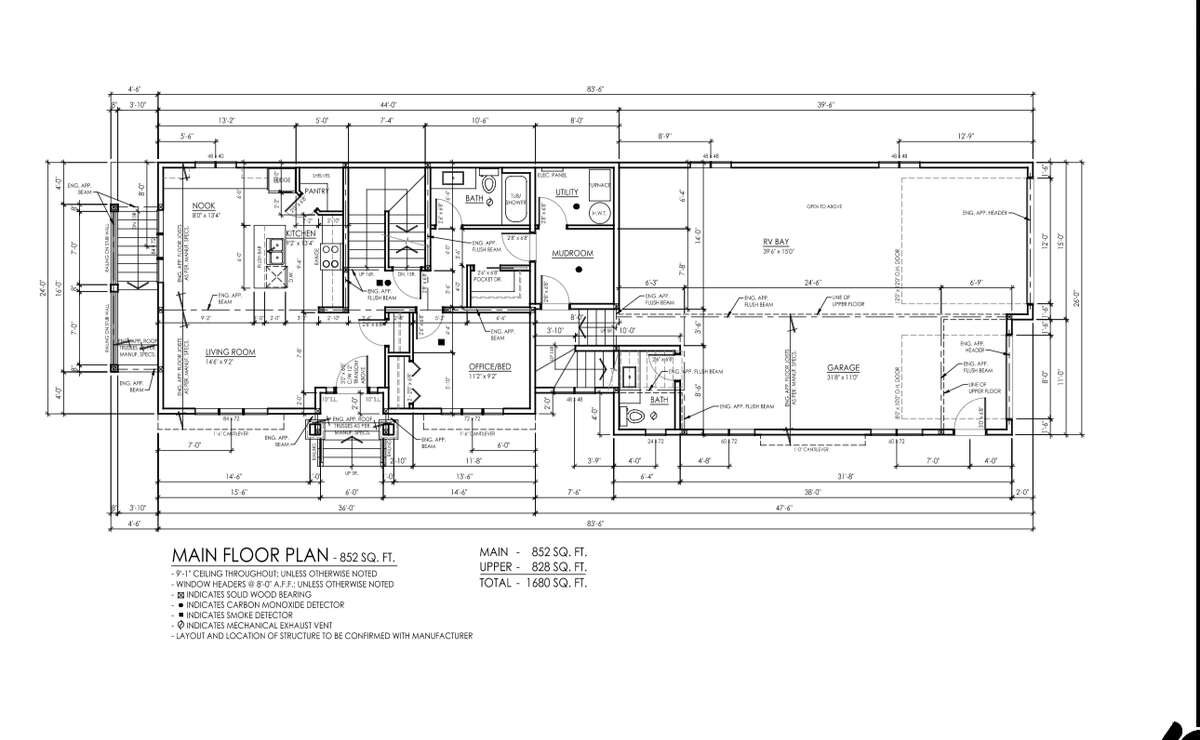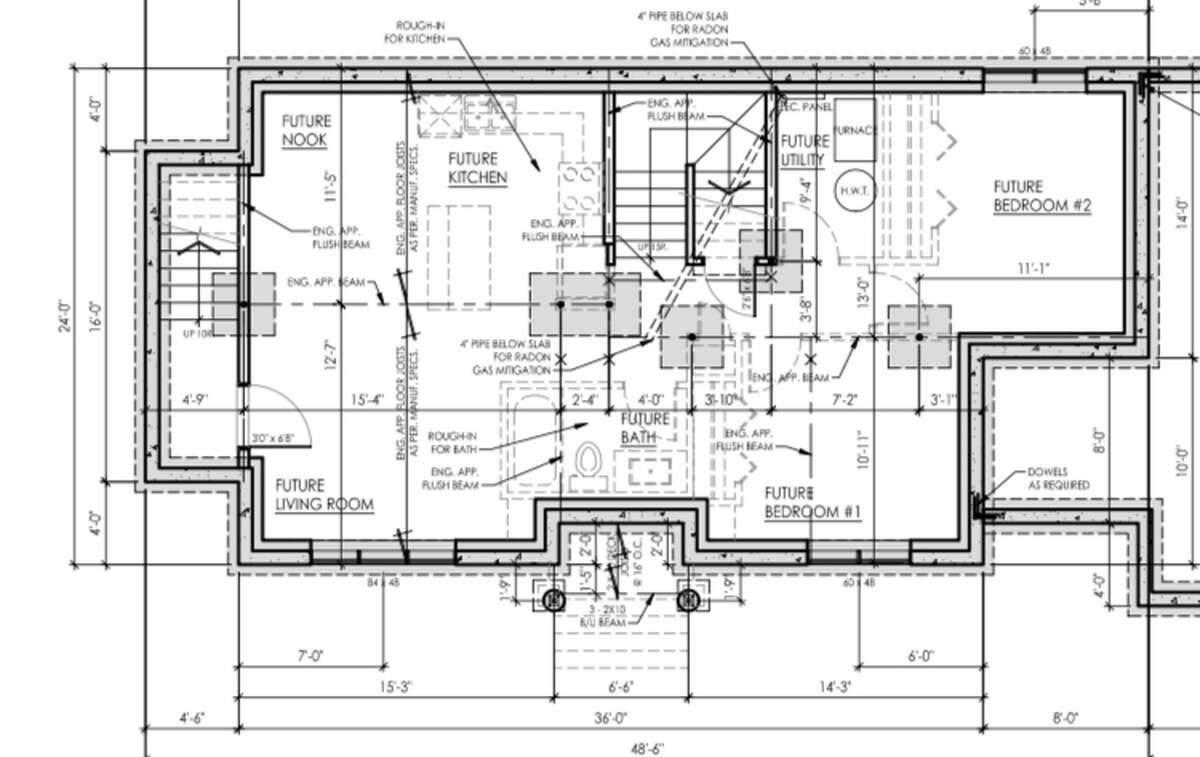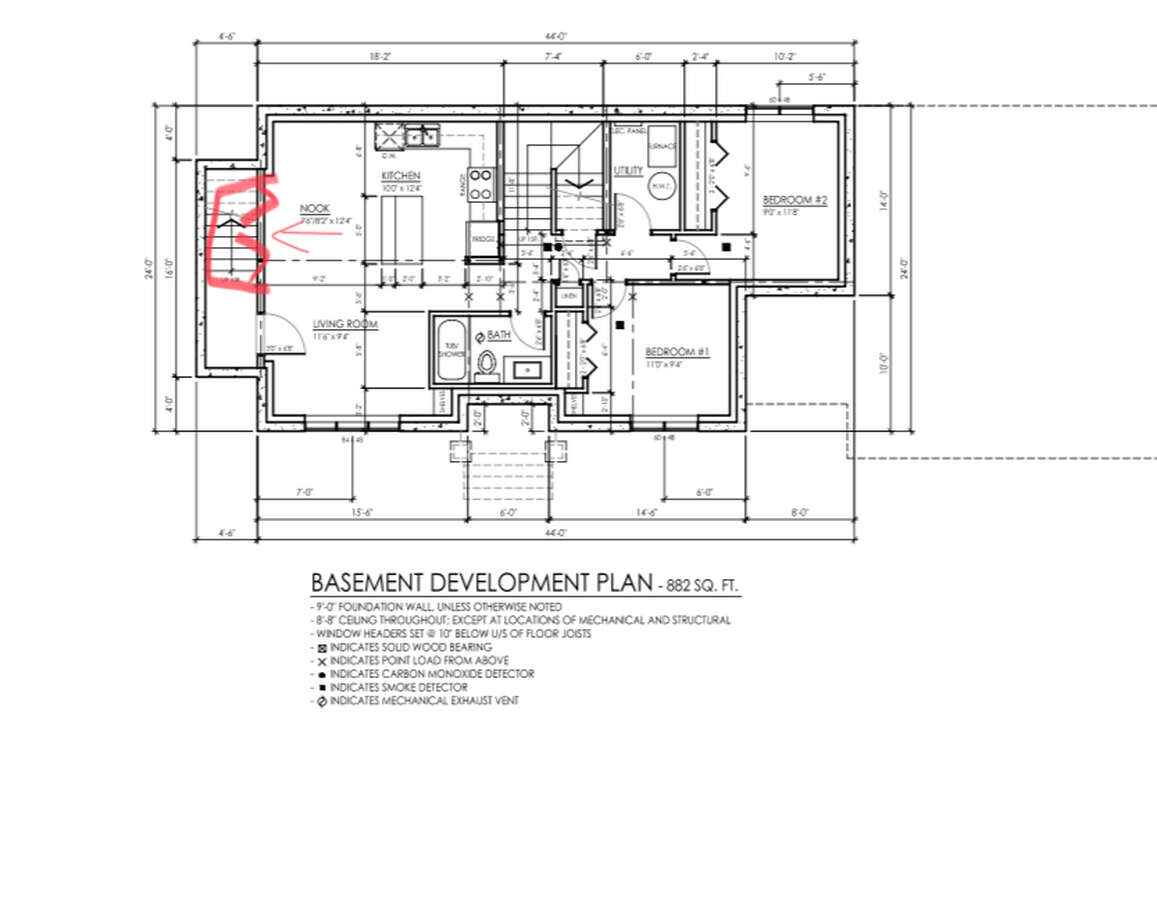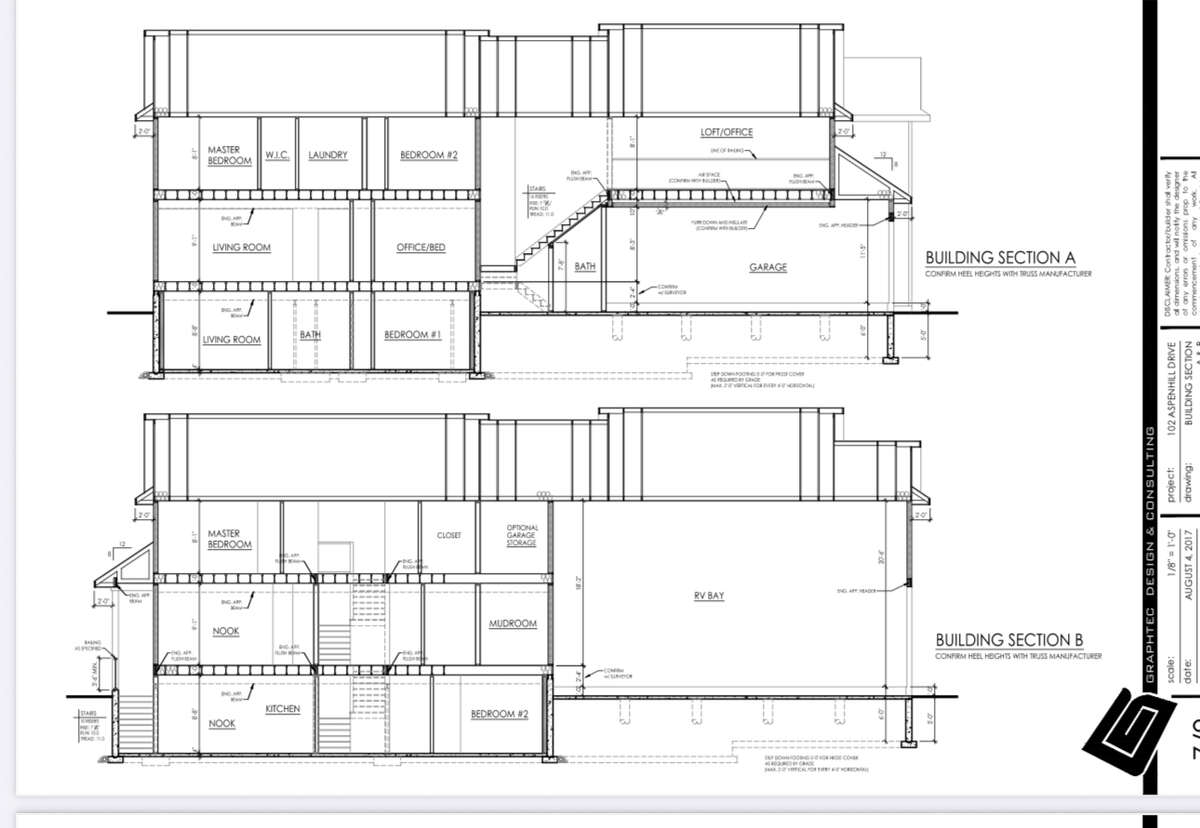House For Sale
in:
Fort McMurray,
AB
102 Aspenhill Drive
Abasand Multi Family House
OPEN HOUSE
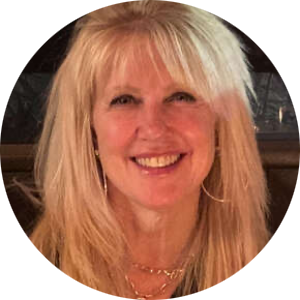
Buyer Agent Friendly
The owner is willing to negotiate commission with any real estate agent who brings an acceptable offer from a qualified buyer.
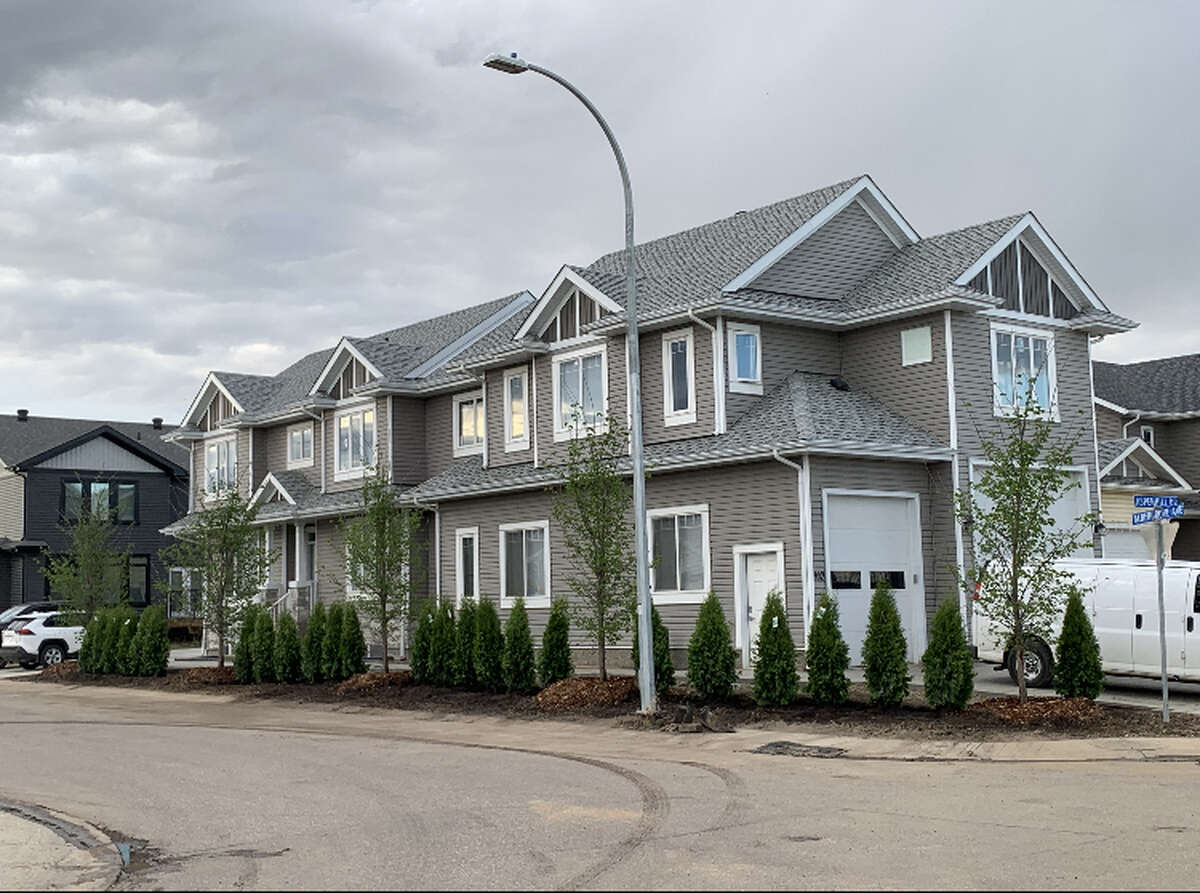
Bedrooms
Bathrooms
Square Feet
2018
Annual Taxes
Lot Size
Description
Step inside and discover the heart of this home: a spacious, open-concept main floor designed for modern living. The expansive living room seamlessly connects to an impressive kitchen, featuring granite countertops, a central island with a handy sink, and a walk in pantry. Also on the main floor, you'll find a versatile bright room that easily functions as an office or an extra bedroom, providing great flexibility. There is also an extra large walk in closet and mud room to garage, while a convenient 4-piece bath completes this thoughtfully laid-out level.
Reach the second floor via a spacious modern staircase, featuring an elegant custom wood railing, and step into a world of comfort and functionality. The highlight is a large master bedroom complemented by a full, private en-suite bathroom equipped with a practical double-sink vanity, and a generous walk-in closet. You'll also find two more bright bedrooms on this level. Another 4-piece bath serves these additional rooms. For ultimate convenience, the second floor also hosts a dedicated laundry room with large sized washer and dryer and a deep laundry sink and shelves.
But the appeal doesn't stop there. Discover exceptional versatility or potential income in the fully self-contained, legal two-bedroom suite, accessible via its own separate entrance on the side of the house. This private entry is thoughtfully designed with a well-constructed porch area, protected by an overhead roof system to ensure the steps remain clear of rain and snow, providing year-round convenience. Inside, this suite offers complete independence, boasting its a full kitchen, a nice-sized utility room with its own hot water tank and furnace and storage area, a 4-piece bathroom, and a dedicated stackable laundry centre. This self-sufficient level presents an outstanding opportunity for rental income or comfortable multi-generational living.
For the hobbyist, entrepreneur, or collector, prepare to be amazed by the massive custom workshop/garage, directly attached to the home. This incredible facility features an imposing 22-foot high ceiling, creating an expansive environment for any large-scale project or vehicles. Flooded with natural light and fresh air from its many windows, the space is as bright as it is functional. Equipped with one large RV overhead door and one standard bay door, each with integrated windows, accessing the workshop is effortless. Comfort is paramount, with premium in-slab heating providing consistent warmth directly from the floor, controlled by its own efficient boiler system. Elevate your productivity or storage capabilities with a substantial mezzanine on the upper level, alongside a flexible bonus room perfect for a private office or an additional bedroom. A convenient two-piece washroom is located within the shop.
Outside, the property continues to impress with thoughtful design and ample amenities. Beyond the workshop's expansive parking area for four vehicles, additional parking is available on the opposite side of the house, perfectly suited for the lower suite. Enjoy outdoor living with a charming patio area, featuring a private fence panel screen and a durable concrete pad, providing an ideal secluded sitting area for the upper suite. A practical garden shed is also included for all your outdoor storage needs and wired with power. The exterior is completed with custom exposed aggregate steps and large, continuous concrete sidewalks extending from one end of the house to the other, ensuring durable, low-maintenance pathways.
Adding to the home's superior quality and efficiency, the entire house is insulated with spray foam. This premium feature, while a significant upfront investment, translates into immense long-term savings on heating and cooling costs. Beyond energy efficiency, the spray foam insulation also adds an impressive 30% more strength to the structure and provides exceptional sound-deadening qualities. Enjoy year-round comfort with central air conditioning throughout the home.
Perfectly situated in Fort McMurray's desirable Abasand area, this home offers not just exceptional living but also unbeatable convenience. You'll appreciate the schools close by, making daily routines a breeze for families, and a convenience store just around the corner for quick errands.
This central Fort McMurray home truly offers an unparalleled combination of luxurious living, income potential, an exceptional workspace, and a prime location – a rare find you won't want to miss!

