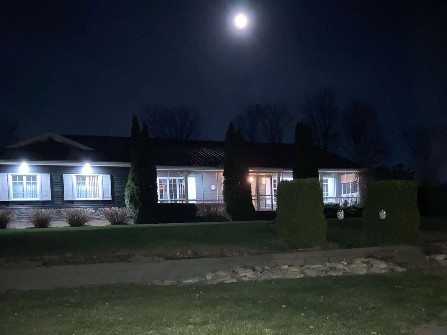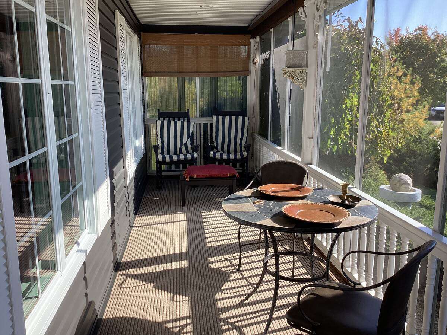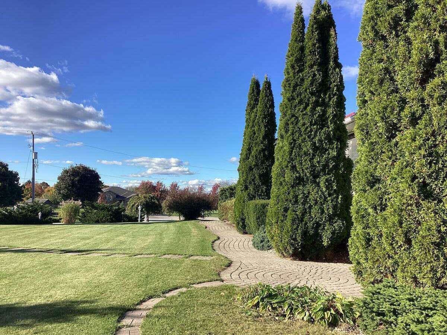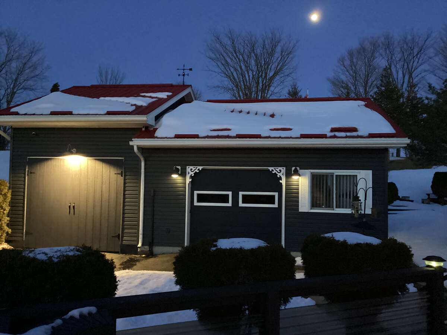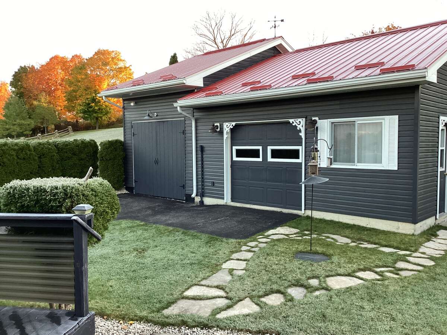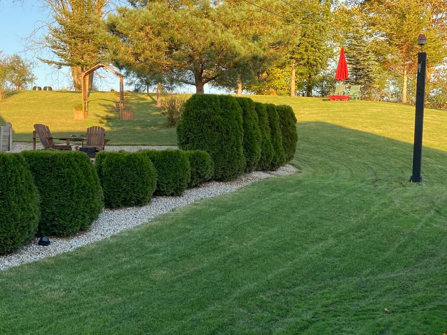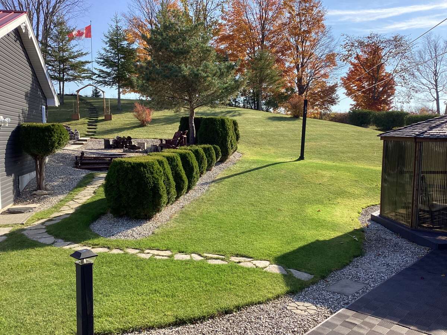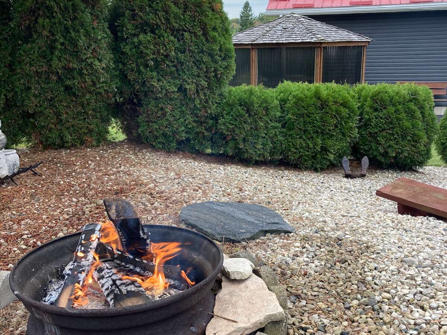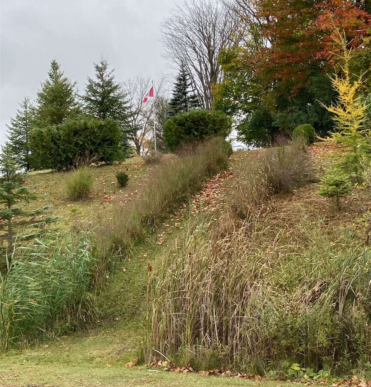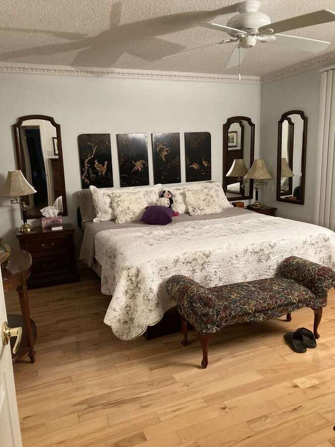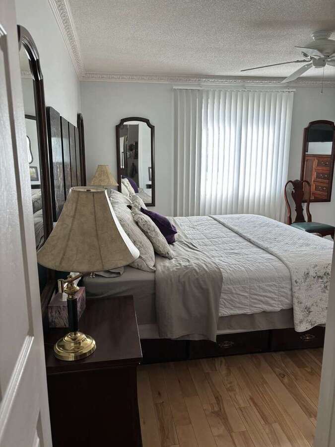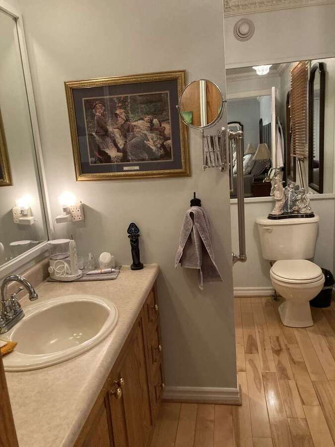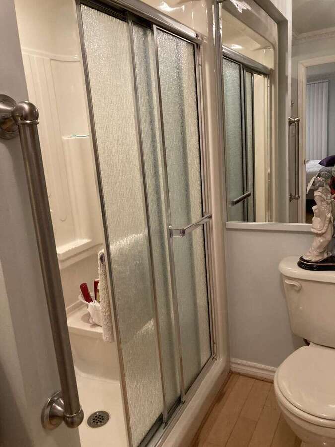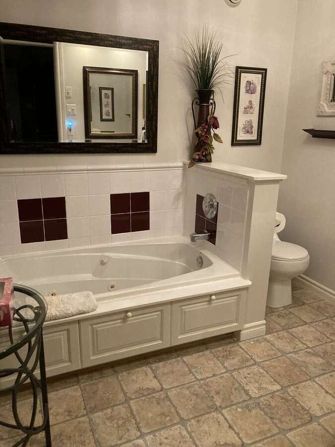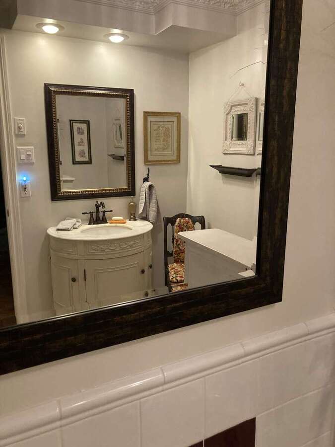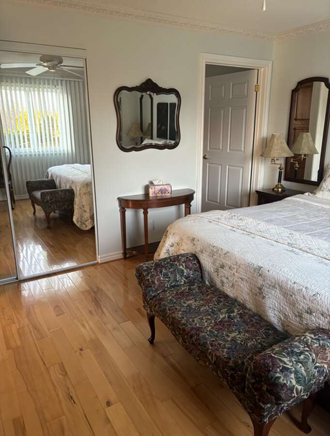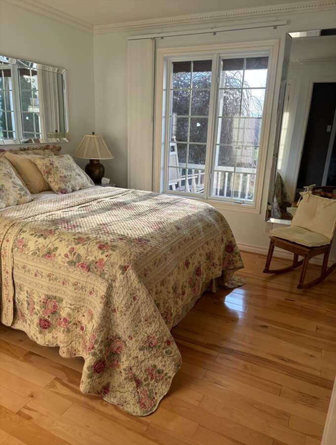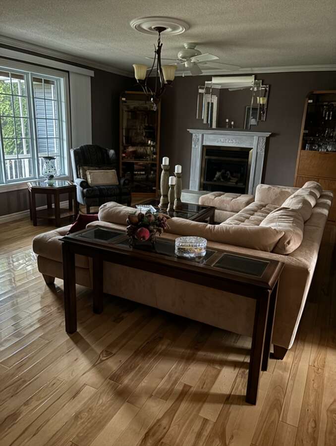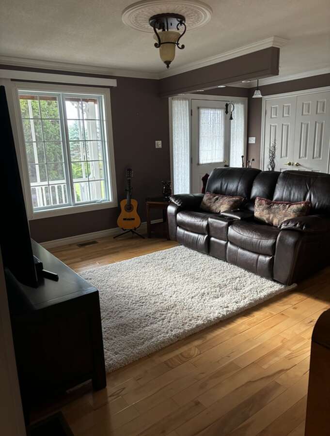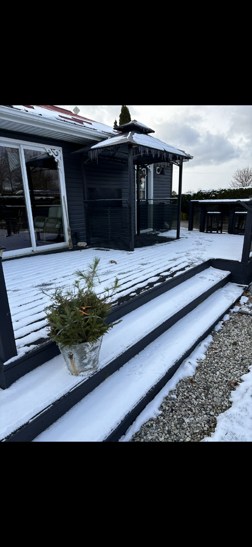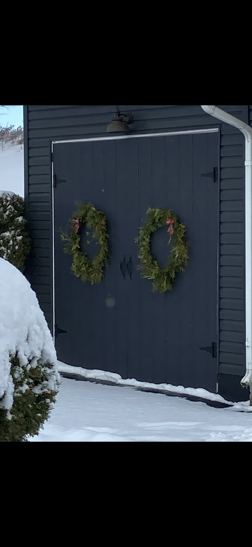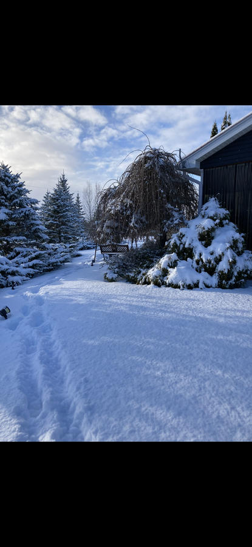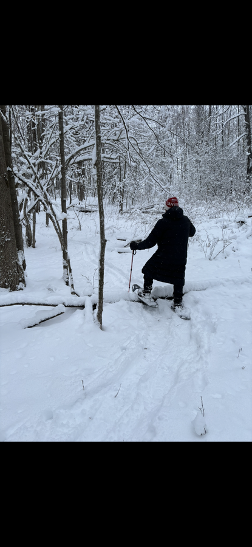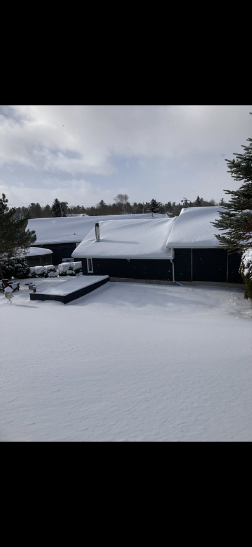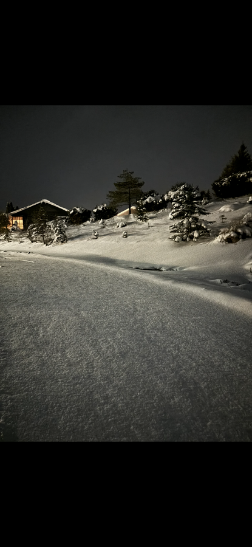House For Sale
in:
Minto,
ON
2 Joanne Crescent
Minto Pines Subdivision
OPEN HOUSE
Contact Seller

Buyer Agent Friendly
The owner is willing to negotiate commission with any real estate agent who brings an acceptable offer from a qualified buyer.
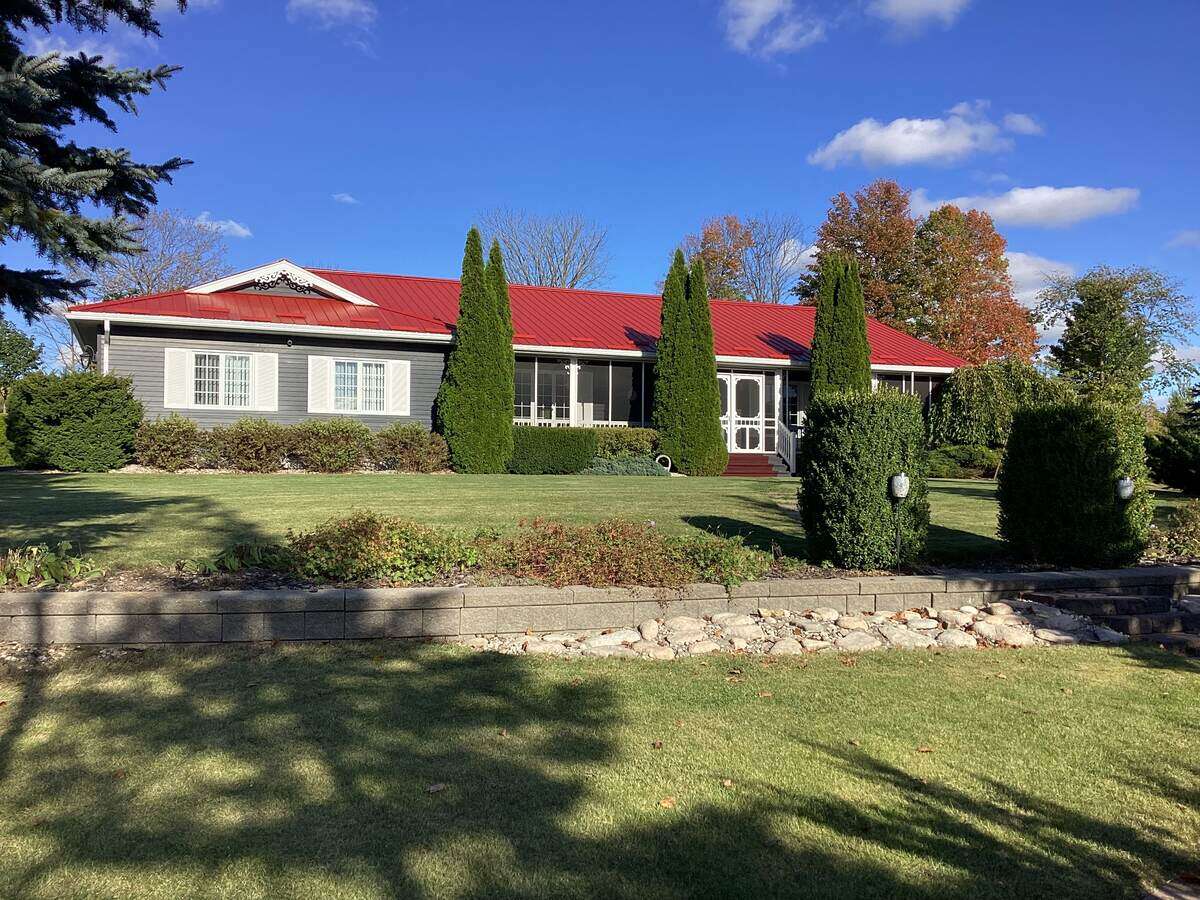
Bedrooms
Bathrooms
Square Feet
2002
Annual Taxes
Lot Size
Description
Established Residential Estate Subdivision
Agents Welcome
Main Floor Features Two Bedrooms, Two Bathrooms, Laundry/Mudroom, Walk-in Pantry, Large Eat-In Kitchen with Stove Top Island and Built-In Appliances. Open Concept Living Room with Gas Fireplace. Basement has In-Floor Heating, High Efficiency Furnace, On Demand Water Heater. Finished, Double, Over-Size Garage, Built-In Back-Up Home Generator, Large Two Section Shop with roughed-In-Floor Heating and Wood Stove, Low Maintenance Fully Landscaped Mature Yard with Privacy Hedges, Gazebo. Walkways Include - Interlock, Flagstone, Slab and Wood. Three Stone Patios, Large Crushed Stone Fire Pit Area, Full Length Decks Front and Back with Front Screen Enclosed, Raised Box Vegetable Garden, Paved Extra Wide Driveway - Approximately 180 Ft. Long with Four Lamp Post. Country Living in a Small Subdivision. Fibre Optic Internet. Call Anytime for Viewing. No Appointments Necessary. Philip at 705-229-9212

