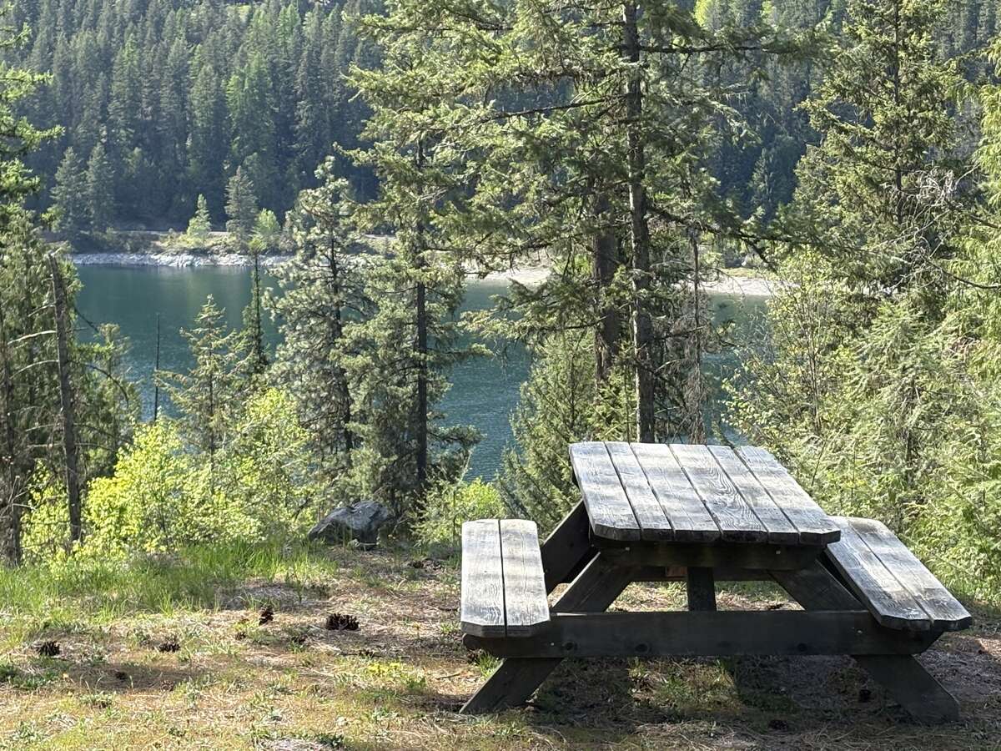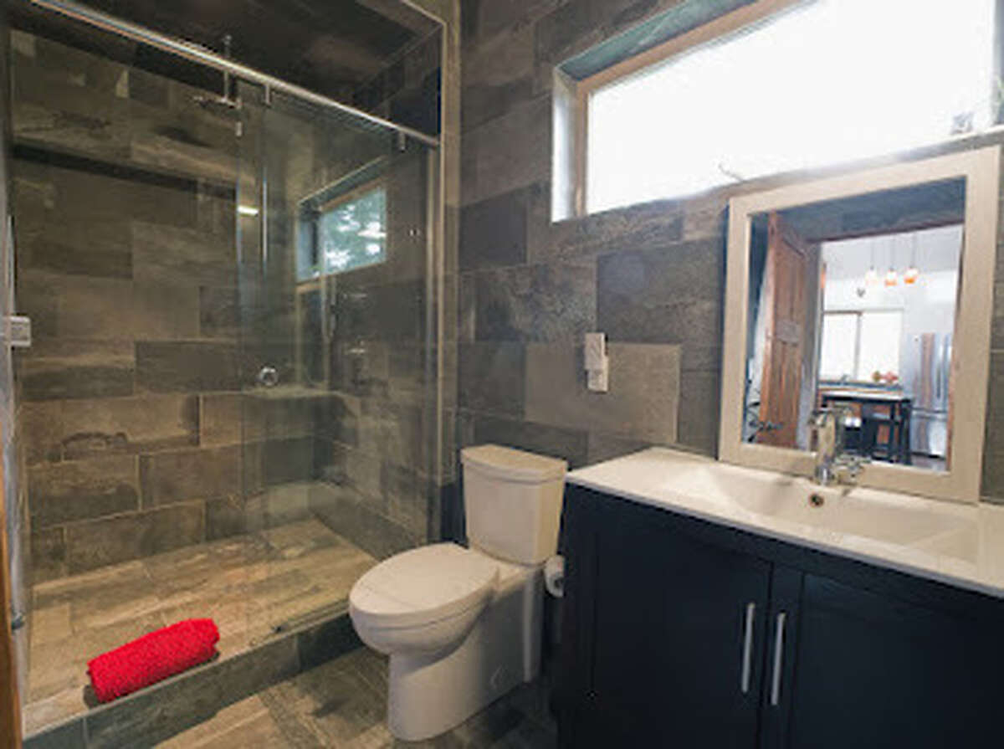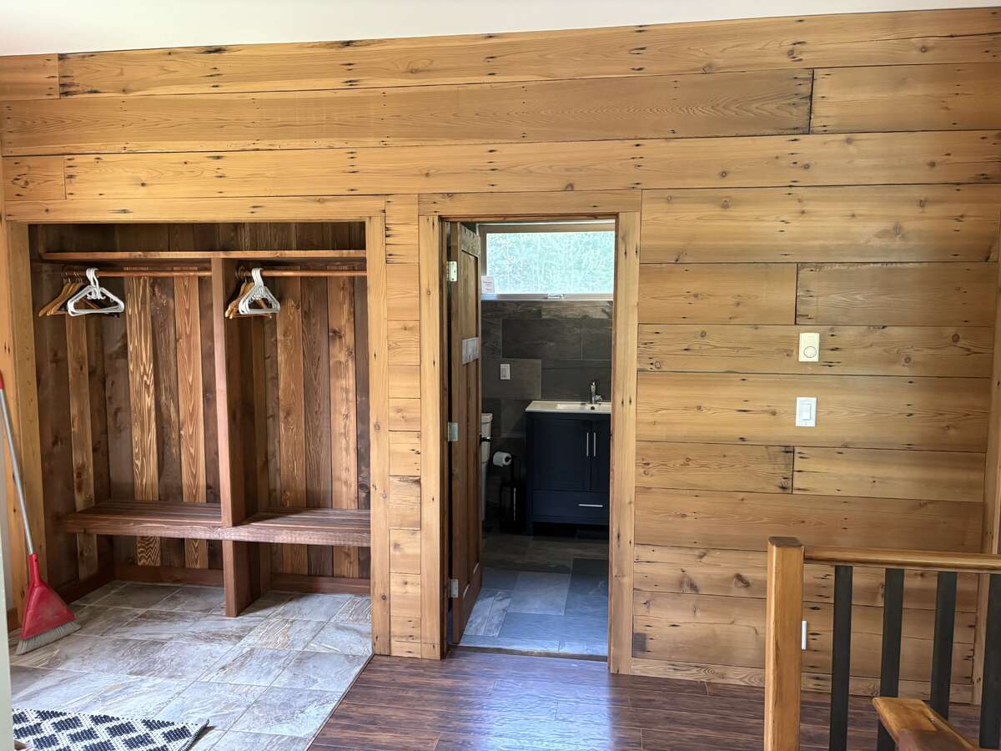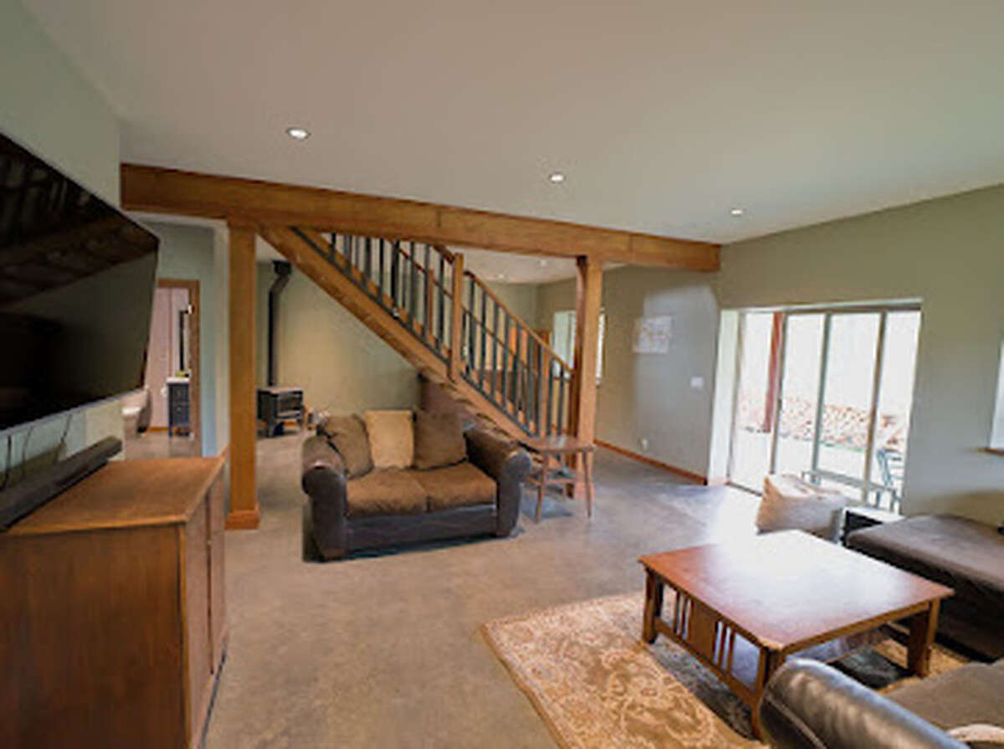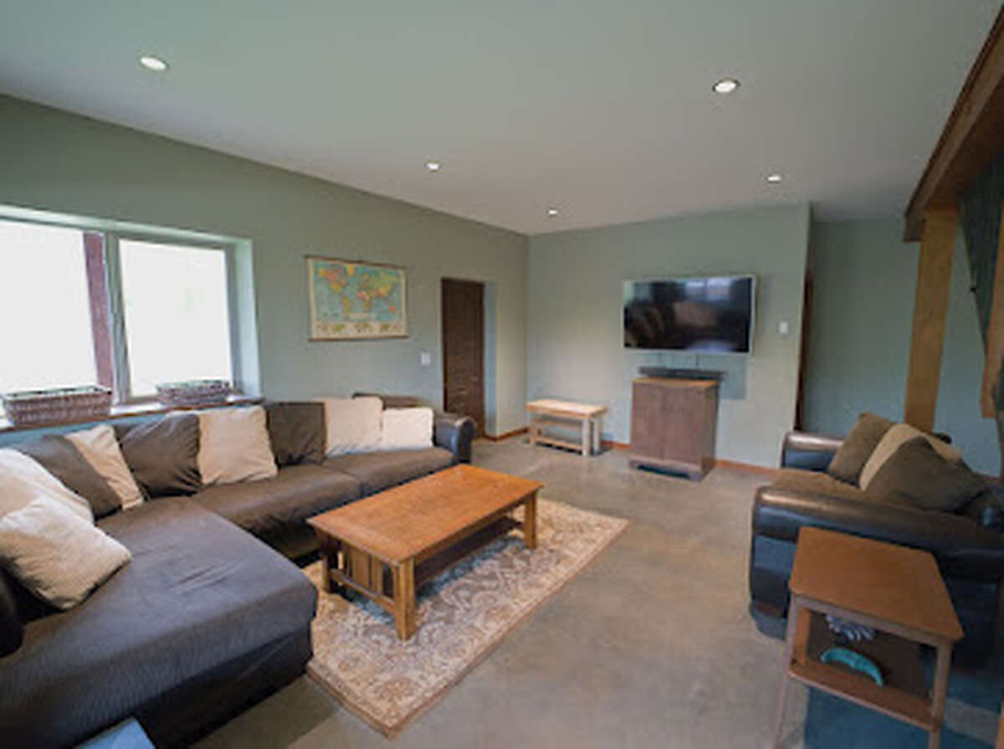House For Sale
in:
Nelson,
BC
4602 Carlson Rd
Thoughtfully designed for multigenerational living
OPEN HOUSE
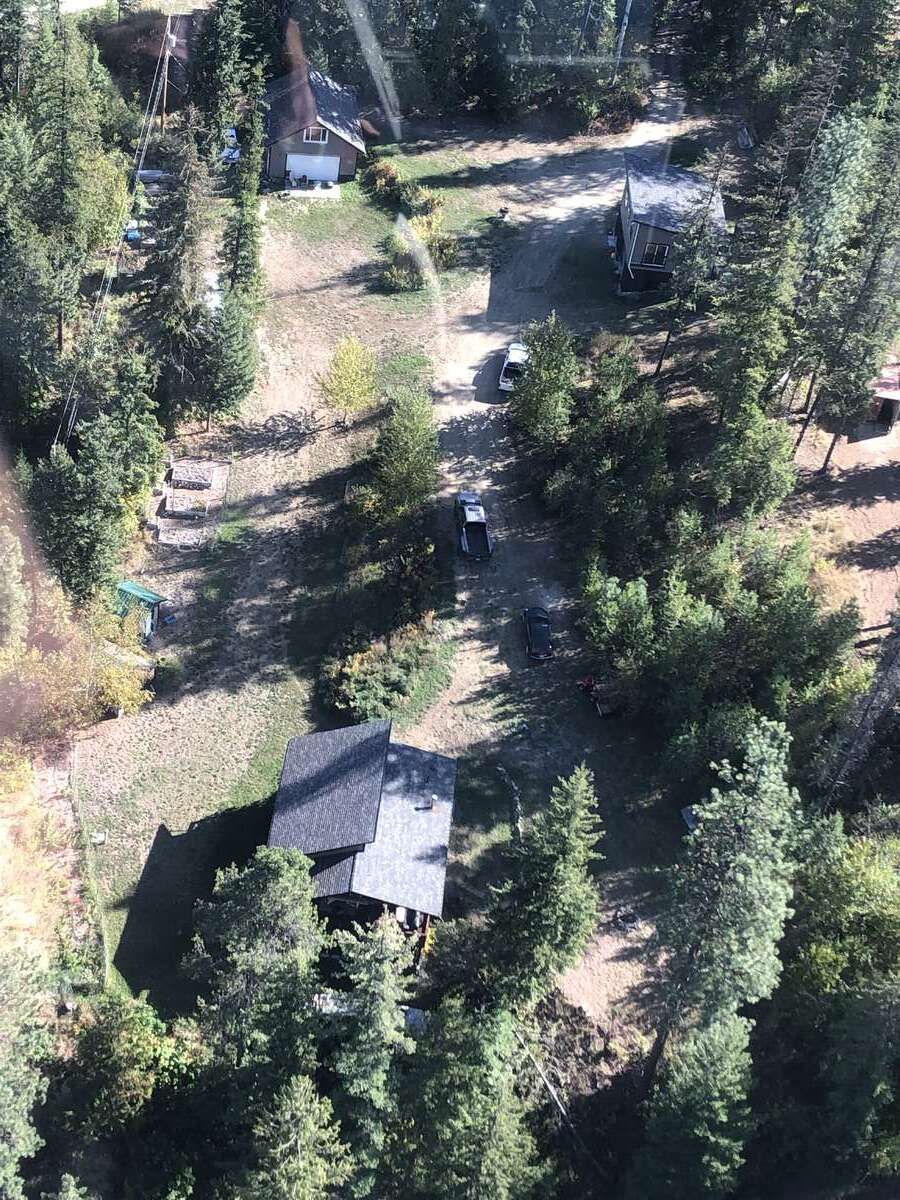
Buyer Agent Friendly
The owner is willing to negotiate commission with any real estate agent who brings an acceptable offer from a qualified buyer.

Bedrooms
Bathrooms
Square Feet
2017
Annual Taxes
Lot Size
Description
Welcome to Mountain Sunset Estate – A Rare Multigenerational Sanctuary in Blewett, BC
Nestled in the tranquil, country-like setting of Blewett—just 15 minutes from the vibrant town of Nelson—Mountain Sunset Estate offers a once-in-a-lifetime opportunity to own a 2.47-acre estate with access to the Kootenay River, complete with a swim platform and boat pin.
This private retreat features three beautifully crafted homes: a spacious main residence and two fully self-contained guest houses—ideal for multi-generational living, rental income, or hosting family and friends.
Positioned to enjoy year-round sun exposure, the entire property is bathed in natural light—making it a true gardener’s paradise. The homes are surrounded by mature trees, while still offering ample open space for family gatherings, outdoor entertaining, or future expansion.
Each home has been professionally built with quality, comfort, and efficiency in mind:
-
Insulated Concrete Form (ICF) foundations for superior energy performance
-
Radiant in-floor heating in all homes
-
Hardie Board siding for long-term durability
-
Vaulted ceilings and oversized windows bring in warmth and natural light
-
Private 200-amp electrical service per home
-
Private well and septic field
Main Residence – “Riverview” (1,800 sq ft)
A stunning 2-bedroom, 2-bathroom home with celestial windows, wood stove, radiant in floor heat and two covered decks (600 sq ft total) overlooking the river. Highlights include:
-
Custom cedar closets in both bedrooms
-
One bathroom with a custom tile walk-in shower and in-floor heat
-
Second bathroom with a tub/shower combo and in-floor heat
-
In house laundry
-
Open-concept kitchen and dining area with vaulted ceilings
-
Authentic 1800s barn board feature wall and trim
-
Cool in summer, warm in winter thanks to the ICF foundation
Guest House – “Mountain View” (1,536 sq ft total)
The upper level offers 768 sq ft of living space with:
-
1 bedroom, 1 bathroom featuring a cast iron clawfoot tub and heated tile floors
-
Vaulted ceilings and large windows for a bright, airy feel
-
Open-concept custom kitchen and hardwood flooring throughout
-
A private 100 sq ft deck for relaxing mountain views
The lower level includes a 768 sq ft single carport and workshop.
Guest House – “Laneway” (1,280 sq ft total, 2-storey)
-
1 bedroom with hardwood flooring
-
1 bathroom with a custom tile shower
-
In-floor heating and in-house laundry
-
130 sq ft pergola with a large door opening to a concrete patio—perfect for outdoor entertaining
-
Private gated entrance for added privacy
-
Open-concept kitchen with custom design touches
Property Features:
-
Located at the end of a quiet cul-de-sac for peace and privacy
-
Two secure gates at separate entrances for safety and seclusion
-
Ample parking for all homes
-
Riverfront access for boating, swimming, or simply enjoying the peaceful setting
-
Room for gardens, recreational space, or even a hobby farm
-
Only $4,208 in annual taxes—incredible value for such a feature-rich estate
Whether you're dreaming of a private retreat, an income-generating investment, or a multigenerational haven surrounded by nature, Mountain Sunset Estate is a truly rare and unique property in the heart of the Kootenays.




