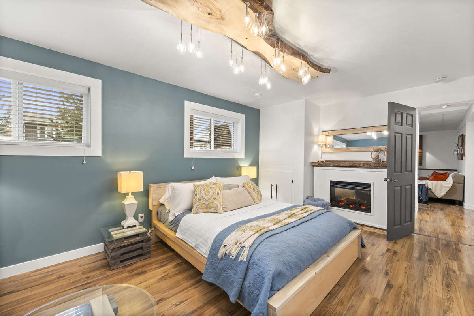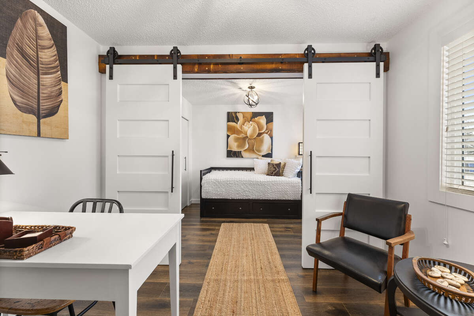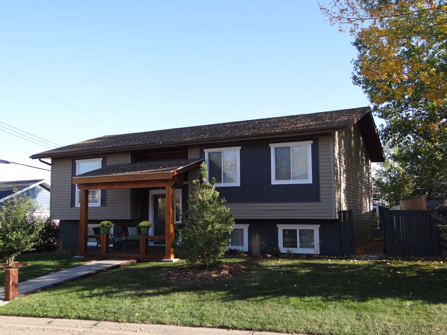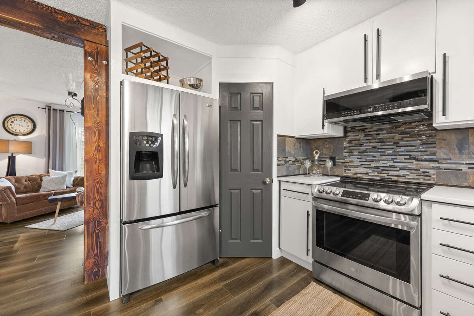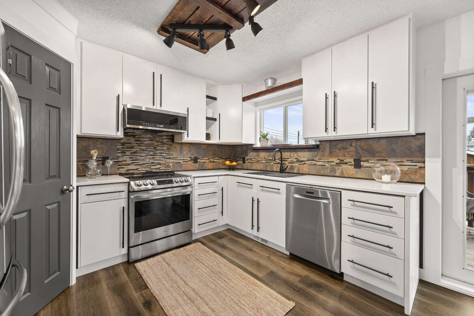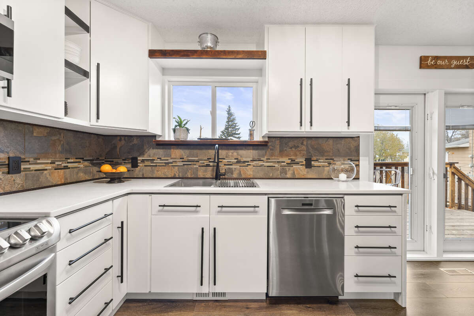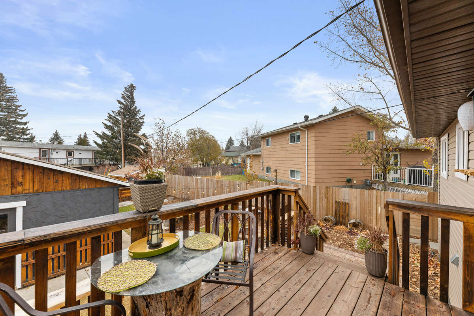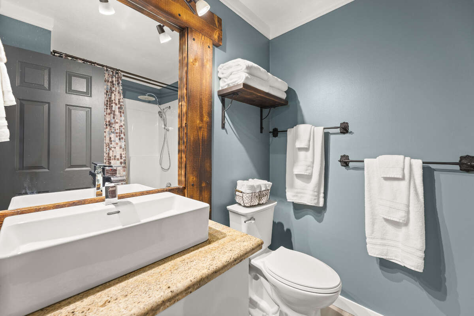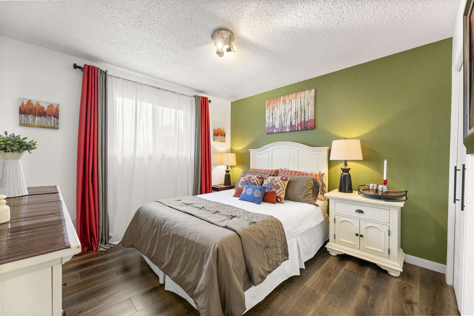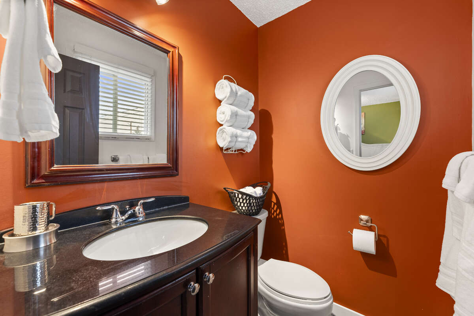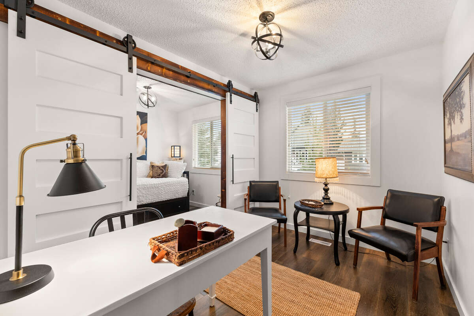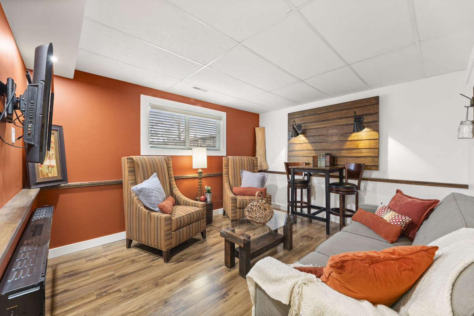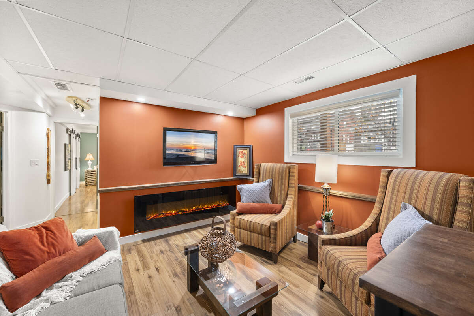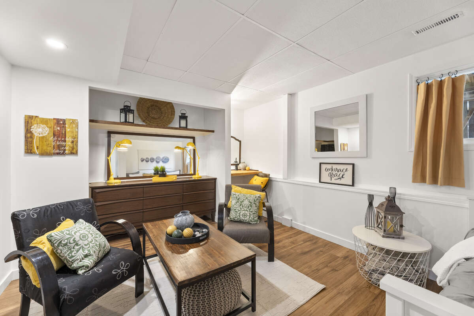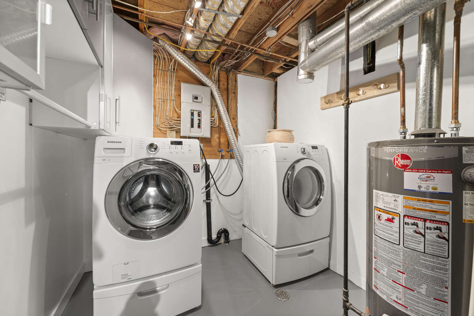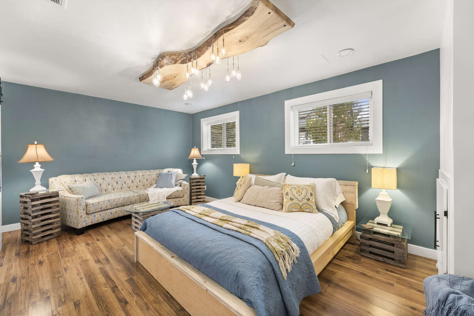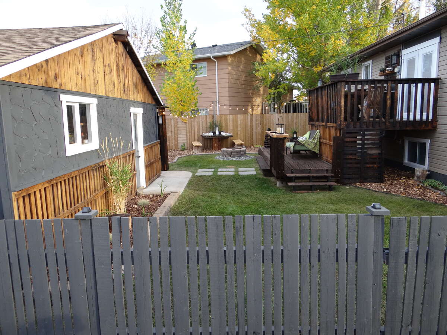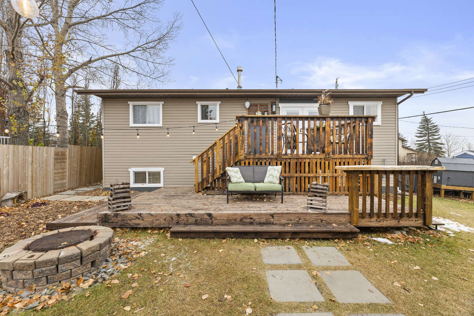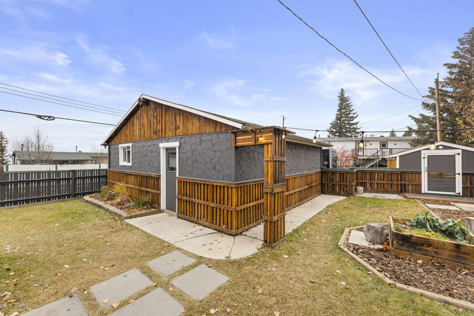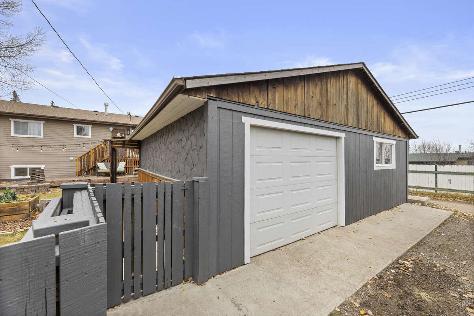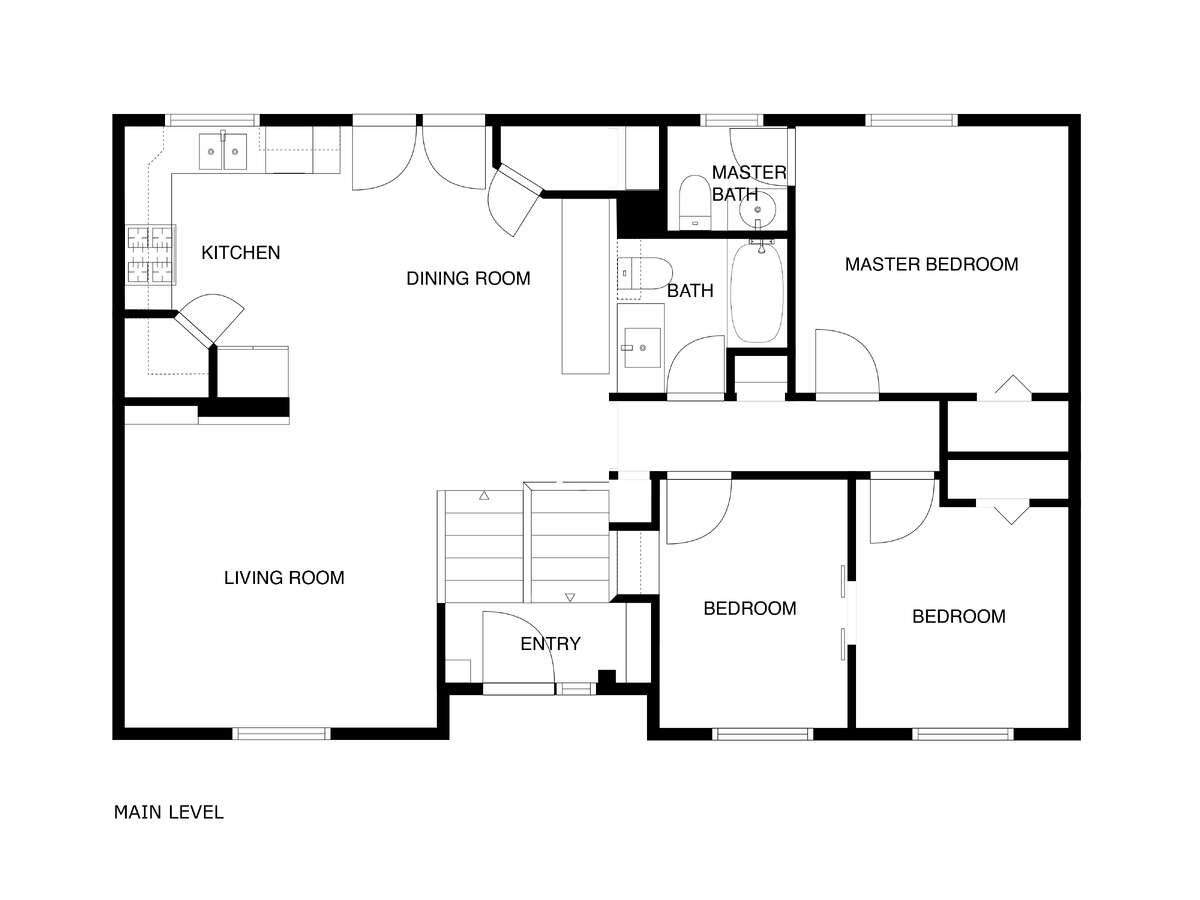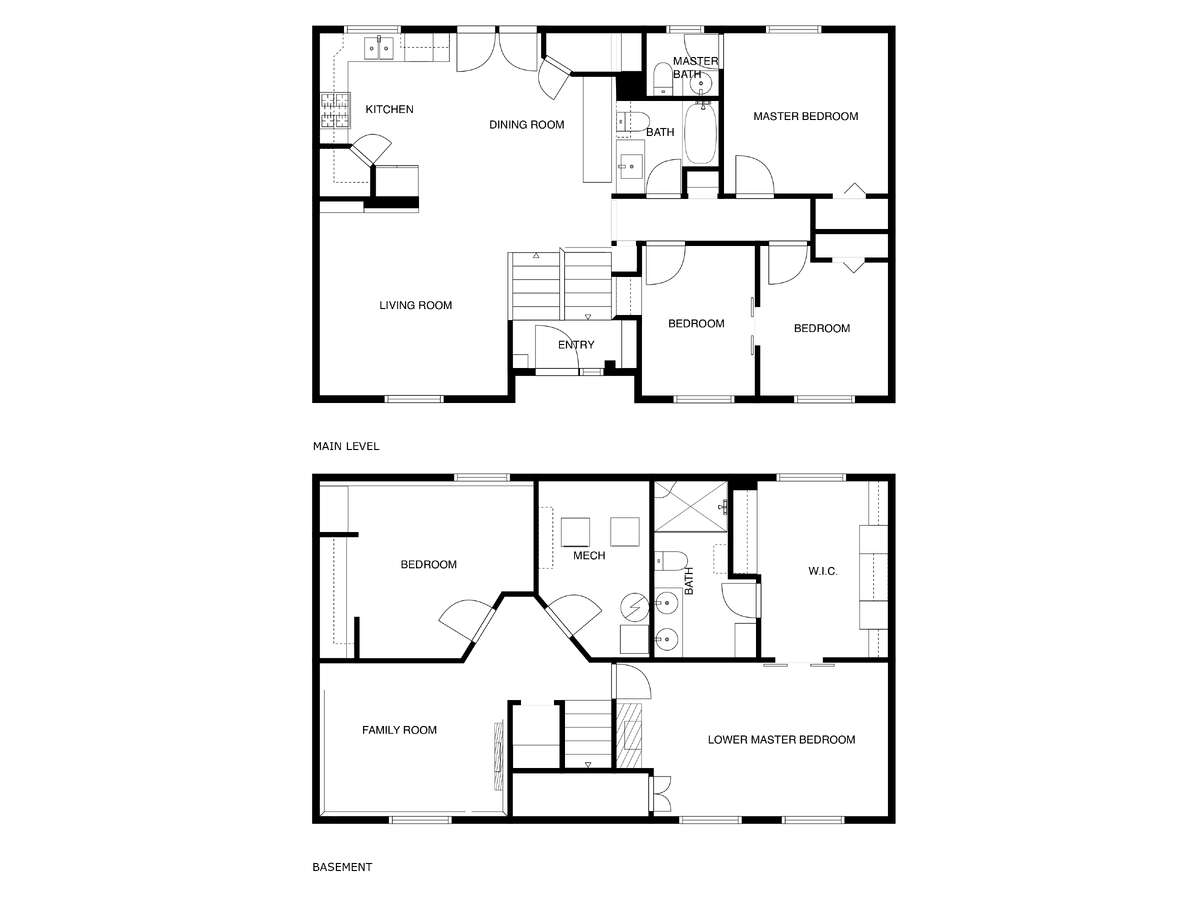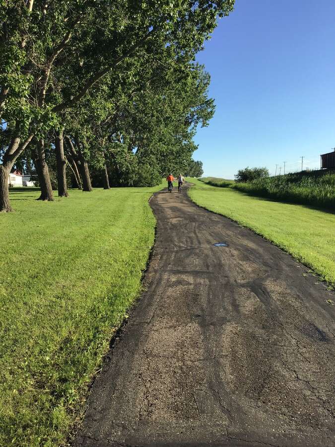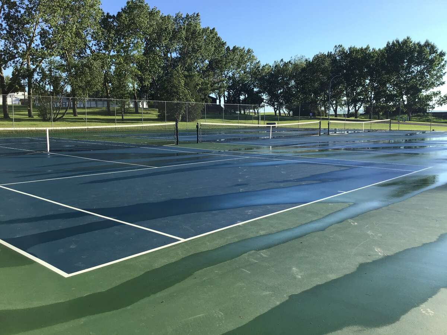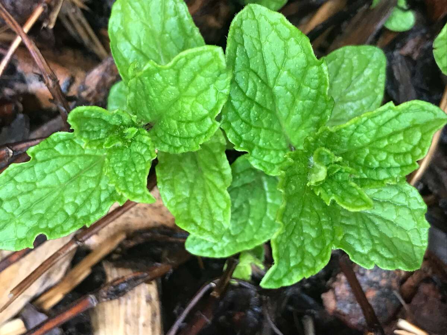House For Sale
in:
Three Hills,
AB
250 8th St SE
'Reed'eemed to Rustic Elegance
OPEN HOUSE
Sat: 3:00 PM-8:00 PM
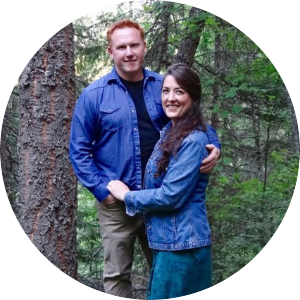
Buyer Agent Friendly
This seller is willing to negotiate commission/fee with any real estate agent who brings an acceptable offer from a qualified buyer.

Bedrooms
Bathrooms
Square Feet
1983
Annual Taxes
Lot Size
Description
Welcome to your new home in Three Hills, Alberta, the quaint and hidden gem of a town. A community that you will fall in love with for its neighborhood feel, kind residents, adequate amenities and peaceful atmosphere. This is a town where the chimes of the church bells will tell you the time of day, and the bustle of the small town community is alive and well. From the bowling alley, to curling rink, swimming pool to splash park, two primary schools, daycare's, Prairie College, hospital, medical clinic, fire department, Frisbee golf course, seniors community center, campground, golf course, ball diamonds, library, drug stores, grocery stores, farmers markets, restaurants, and so much more. This is a multi-cultural and multi-generational community with smiles and waves awaiting you to join in!
For Sale by Owners: Travis and Shoshannah, have 'Reed'eemed this home beautifully and welcome you to this property we have named ‘Rustic Elegance’.
Nestled in a cul-de-sac, located in the South West end of town. This home is within a short walking distance to bike and walking paths overlooking the western prairie horizon. Enjoy the close proximity to playgrounds, tennis/pickle ball courts, and lighted hockey/roller rink surrounded by mature trees and grassy knolls. Walk along 'Railroad Ave' six small town blocks to Main Street where you’ll find all kinds of local shops and services. The nostalgic sight and sound of the nearby CP railroad is close enough to enjoy, but far enough away to not be bothersome.
This is a near total remodel staged with all furnishings negotiable and optional. Built as a bi-level floor plan, you will be wrapped with the warmth of custom woodwork from the curb, all the way through the house. There is not another home in Three Hills like it.
Be welcomed by a large and gorgeous covered front porch, that surrounds you with timber framed Douglas Fir pillars and beams. With a clear view of the western prairie sunsets from the porch swing, you’ll be sure to to spend many hours there.
Just inside the door find the stylish and modern entry, where beautiful Oak and Douglas fir banisters and railings direct you up or down. Headed up you’ll enter an inviting open concept living, dining and kitchen area, framed by rustic but elegant beams, bringing continuity from the outside in. The living room with southern exposure brings a bright and spacious feel full of natural light to the main level. The dining area with access to the back deck overlooking the yard adjoins a beautifully renovated kitchen. With 4 stainless appliances, new Calcutta jasper quartz countertops, two pantries and fully of beautiful custom features is an environment that would bring delight to any meal prep or meal!
The main full bath, featuring granite counter tops, full shower and tub, a vessel sink and beautiful timber accents sits just across from the Jack and Jill bedrooms. These have been cleverly remodeled to be suited for two bedrooms, or one. Lastly you’ll find the upstairs master suite with half-bath. Perfect for an older child, mother-in-law or grandmother suite, as you’ll be sure to prefer the second premium master bedroom downstairs!
Descend downstairs, where ground level windows bring in loads of natural light to your lower floor. Enter the spacious second master bedroom embellished with too many custom features to list. This is a beautiful room for romance and serenity. Through the double barn doors enter your large walk in closet handcrafted beetle kill pine and barn wood features through out. Follow the beautiful blues and warmth of the pine into the master en-suite. Complete with double vessel sinks, large mirrors, plenty of storage, and shower where you can sit and soak after a long day.
Just outside the downstairs master you’ll find the laundry room, complete with many cabinets for storage, washer and dryer, furnace, and a brand new hot water heater.
You’ll find the fifth bedroom just outside the laundry, complete with a large closet and built in work desk. For those who want to keep the downstairs just for you this room would work great as a workout room or office space.
Finish the evening cozy on the couch in front of the glowing electric fireplace in the downstairs family room. Complete with wall mount TV and bright natural light during the day. This cozy space is embellished with a lovely cherry wood ledge surrounding you. This room is sure to be used for family board games, romantic movie nights, a quiet homework space, entertaining or cozy reading.
This property includes a single door large garage, with workshop space and cabinet storage. In the garage is the beginning construction of a home office space or workout room for those who want to work remotely and separate from their living space.
Walk out off the back deck or garage into the fully fenced yard and enjoy the warmth of the woodwork decorating the garage, garden shed and multi-level decks. Here you will enjoy a front and back yard that include many different types of perennial grasses, shrubs, and decorative plants and flowers. Enjoy the yearly mint, the lilacs sweet smell, fruit bearing apple trees and multiple rhubarb plants for harvest. Plant your vegetables in one of the 5 raised boxes on the property, entertain on the expanded decks, around the fire pit, sit at the live edge bar, or bring your meal to the large eating table complete with live edge benches. This property has beautiful warmth and 'Rustic Elegance' that is sure to be enjoyed all year round. Some of the updates include windows, asphalt shingles, flooring, bathroom fixtures, cabinets, paint, gorgeous custom lighting features, custom woodwork throughout, landscaping, decks, new hot water heater, and so much more!
So book your showing today or join us at an open house, and envision yourself in this house making it a home! We are motivated to sell!
NOTE: We will not be using a sellers agent, but are equipped to provide an Alberta Real Estate Purchase Agreement that can be used between buyer and seller if desired if buyer chooses to not come with agent. We are offering full commission to buyer’s realtor. Agents please leave offers open for 5 days. If you do not have an agent we are happy to work with you and prepared on all fronts!



