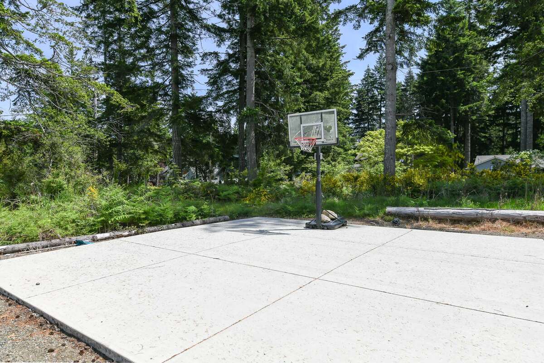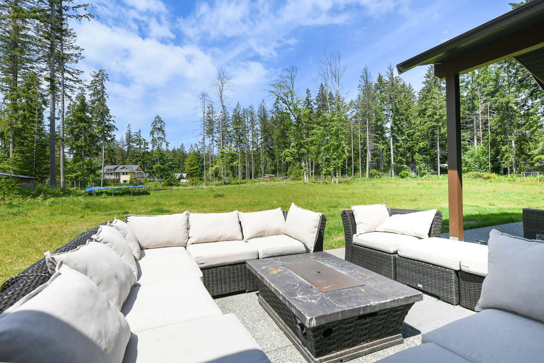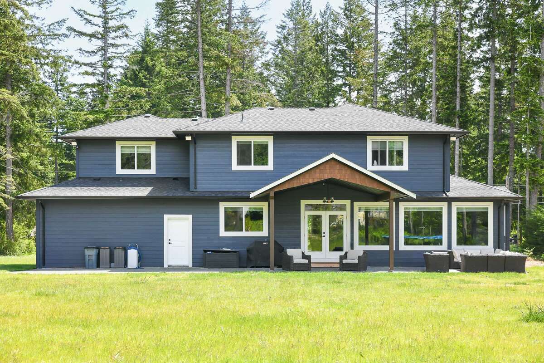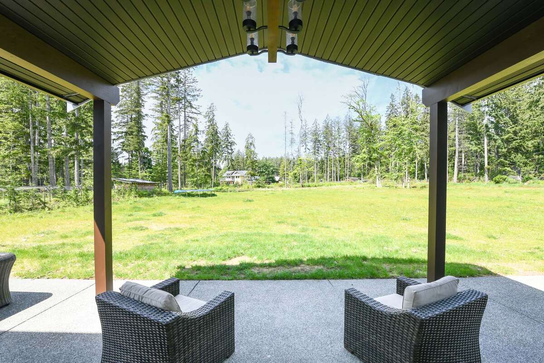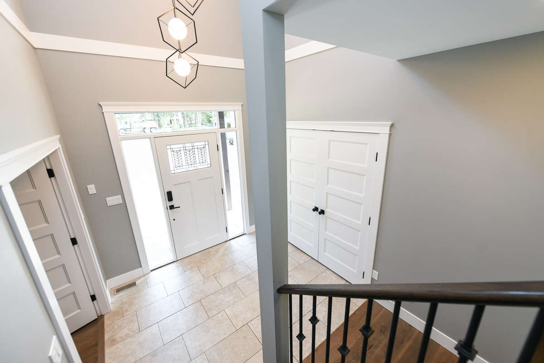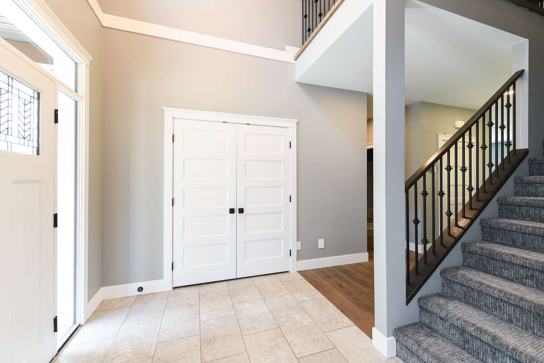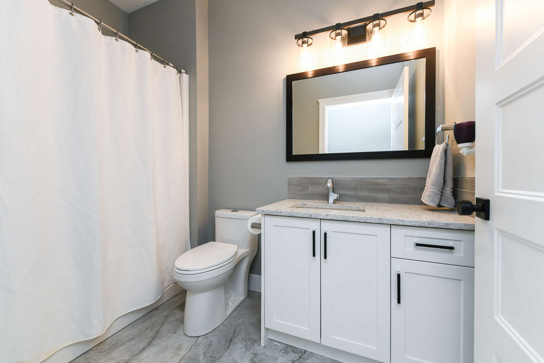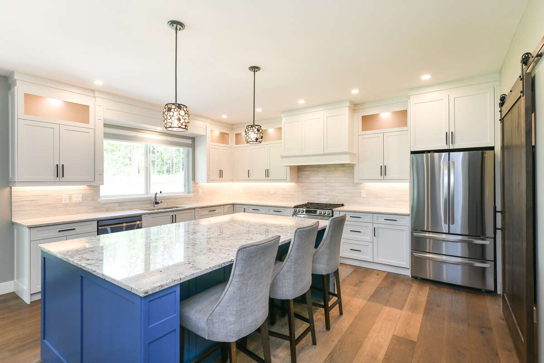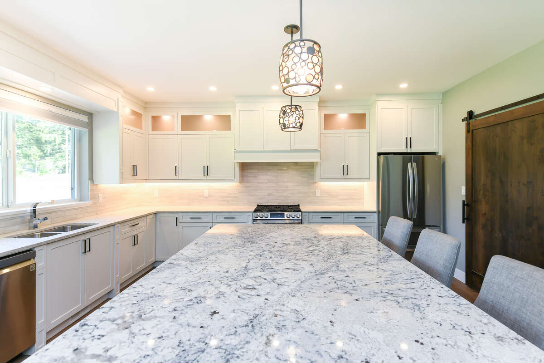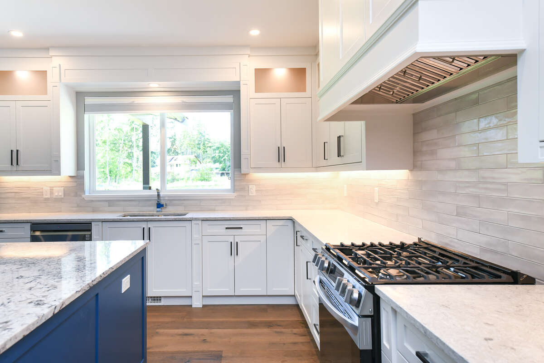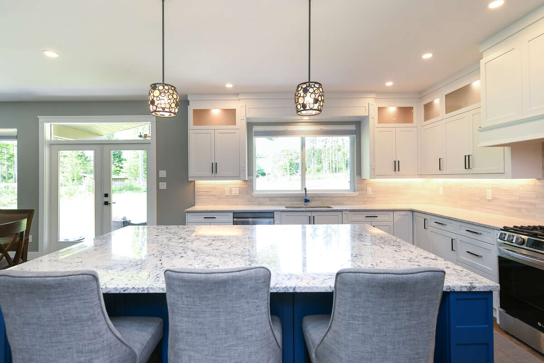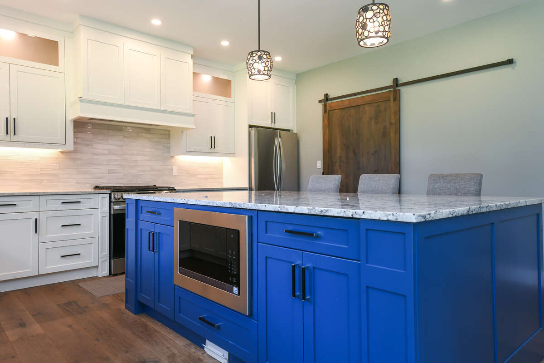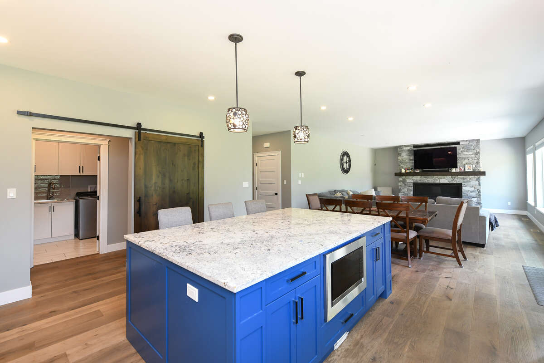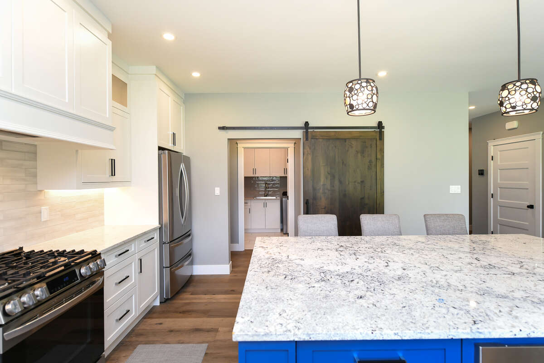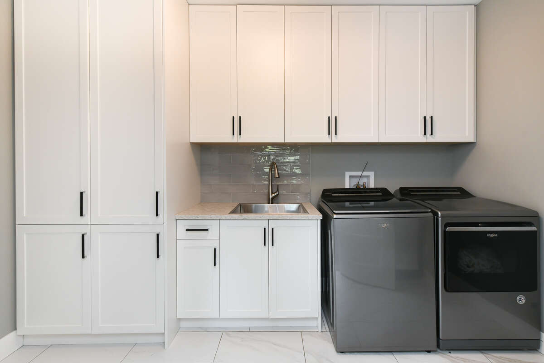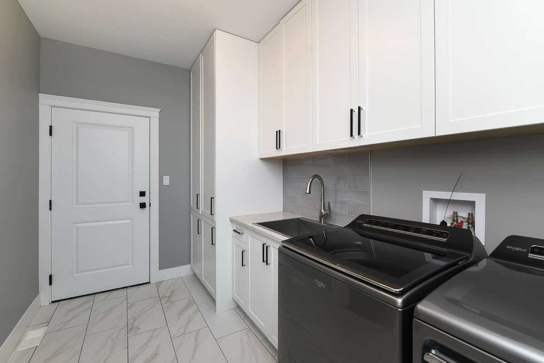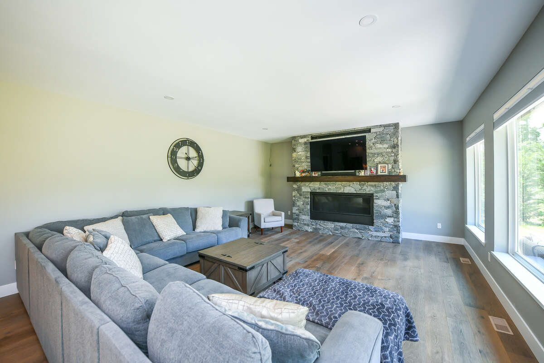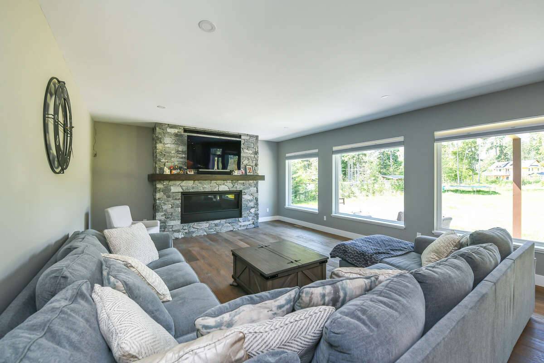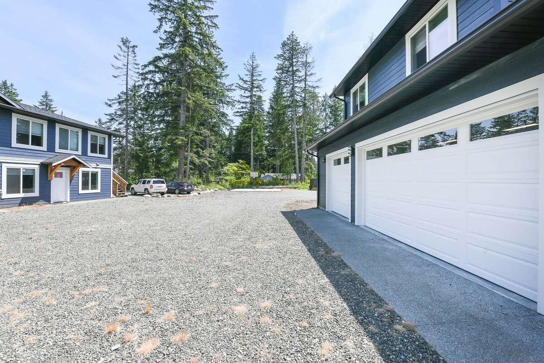Land with Building(s) For Sale
in:
Courtenay,
BC
2390 Barbara Rd
2390&2386 Barbara rd
OPEN HOUSE
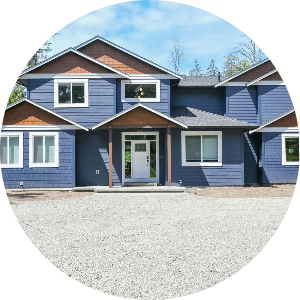
Buyer Agent Friendly
The owner is willing to negotiate commission with any real estate agent who brings an acceptable offer from a qualified buyer.
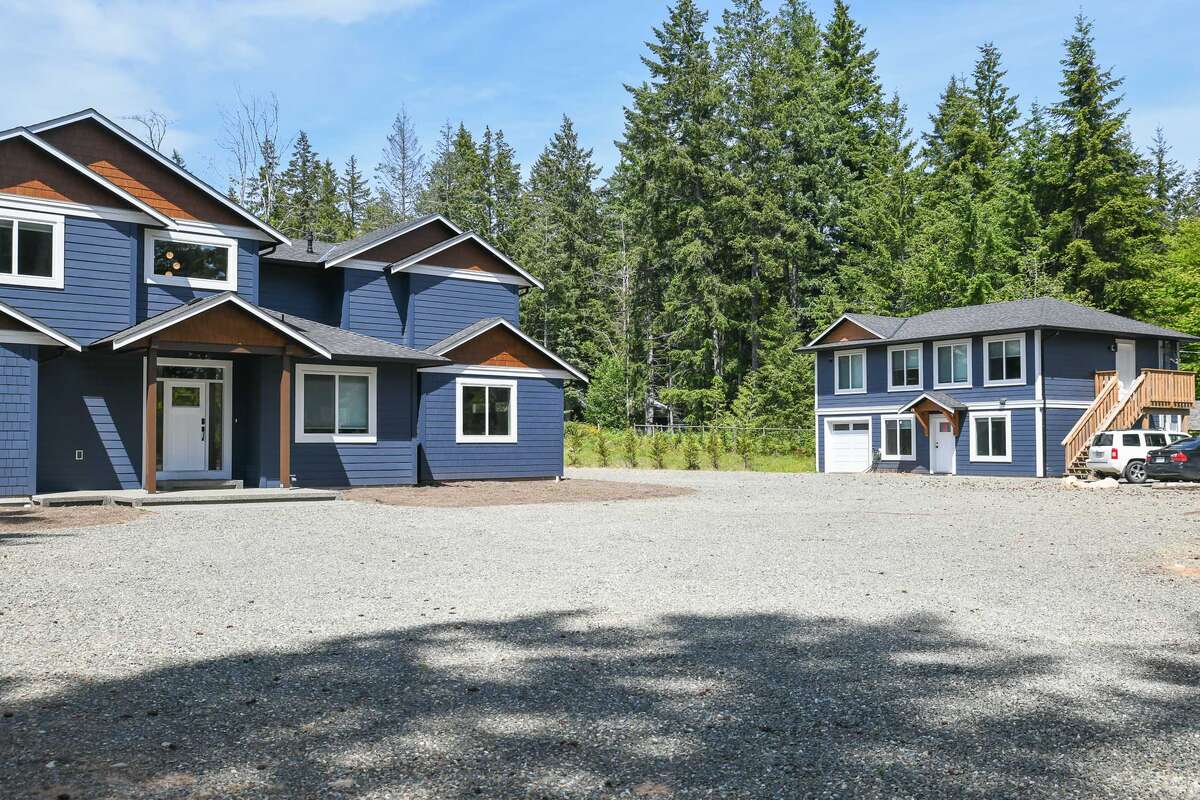
Bedrooms
Bathrooms
Square Feet
2023
Annual Taxes
Lot Size
Description
TWO Homes on 2.0 Acres | 2390 & 2386 Barbara Rd, Courtenay, BC V9J 1L9
6–9 Bedrooms | 6 Bathrooms |
2 Legal Residences | 2023 Built | 2.0 Acres | Courtenay North
** A Rare Multi-Generational or Investment Opportunity in the Sought-After Huband Area**
Situated on over 2 acres in Courtenay North’s desirable Huband Road area, this 2023-built estate offers two fully self-contained legal homes — ideal for extended families, rental income, or multi-family living. Just steps from Huband Elementary, Seal Bay Park, beaches, and trails, this property blends rural privacy with convenience.
2390 Barbara Road – Main Home
4 Bedrooms + Den |
4 Bathrooms |
3-Bay Garage |
Total -:3621 sq ft (
Total Finished: 4389 sq ft)
A beautifully designed, spacious family home with functional flow and luxurious finishes.
Main Floor – 1939 sq ft
Primary bedroom with 5-piece ensuite & walk-in closet Office/Den (or 5th bedroom) ,4 piece bathroom
Open-concept, custom kitchen, dining & living area
Natural gas fireplace on a stunning K2 stone feature wall
Pantry, full laundry room, and 3-bay garage (pre wired for hot tub)
Heat pump with A/C for year-round comfort
Upper Floor – 1682 sq ft
3 Oversized bedrooms (one with ensuite & walk-in)
Rec room (458 sq ft), 3-piece bathroom & walk-in storage
Total Finished Garage: 769 sq ft
Total Living Space: 3621 sq ft
Total Finished Area: 4389 sq ft
2386 Barbara Road – Legal Second Residence
2-Level Carriage Home | 5 Bedrooms | 2 Bathrooms | 1939 sq ft Finished
Privately located and wheelchair accessible, this separate legal home offers flexible living or income potential.
Upper Level – 968 sq ft
3 Bedrooms, 1 Bathroom
Open-concept living, dining, and kitchen
Appliances included: Fridge, stove, dishwasher, washer/dryer
Main Level – 642 sq ft (Finished, compliant with pending Bill 44)
2 Bedrooms, 1 Bathroom
Full kitchen, living, and dining area
Appliances included 4 Fridge, 3 stove, 3 dishwasher, 3 washer/dryer
Finished Garage: 326 sq ft
Total Living Area: 1610 sq ft
Total Finished Area: 1939 sq ft
Property Features
2 Legal Civic Addresses: 2390 & 2386 Barbara Rd
Land Size: 2.0 acres (Freehold)
Built: 2023
Zoned for legal suite and multi-family use
Heating & Cooling: electric Heat pump, forced air, natural gas fireplace
6-Zone Irrigation System
Estimated Taxes: $7000 (2024)
Highlights:
Legal 2nd Residence
Multigenerational Living or Rental Income
Good size Bedrooms & Flexible Layout
Walk to School, Park, Beaches & Trails, Garage Space & Storage
Perfect For:
Large or multi-family households
Investors seeking dual rental potential
Buyers needing space, privacy & convenience
Anyone looking for a premium move-in-ready home
Measurements
2390 Main Level 1939 sq ft
Entrance 8 X 9
Den/Bedroom 12.8 x 13.0
Master bedroom 15.8 x 16.0
Ensuite B/R 5.10 x 10.0
Dinning room 11.0 x 16.0
Kitchen 14.0 x 16.0
Living room 20.0 x 16.0
Pantry 12 x 4
Bathroom 9.2 x 5.4
Laundry room 7.5 x 12.0
3 Bay Garage 35.6 x 21.6
Top floor
Primary bedroom 15.3 x 16.4
bathroom 10.2 x 5.8
walk in/closet 6.3 x 5.4
Bedroom 17.0 x 14.6
W/I closet 10.2 x 5.4
Bedroom 17.0 x 14.6
Closet 10.8 x 2.5
Great room 17.6 x 26..0
Storage 13.8 x 5.10
Bathroom 13.8x6.10
Finished garage 769 sq ftt
Total sq ft 3621 sq ft
Total finished 4389.96 sq ft
2386 Barbara rd
2 level Carriage House
Upper 968 sq ft- 3 bedroom , 4 piece bath, open concept kitchen, dining room and living room. including washer and dryer, fridge, stove, dishwasher.
Main 642 sq ft -(finished) Pending Bill 44 -2 bdrm,4 piece bath open concept kitchen, dining room and living room. including washer and dryer, fridge, stove, dishwasher
Finished garage 326 sq ft
Total sq ft 1610
Total sq ft finished 1939q ft

